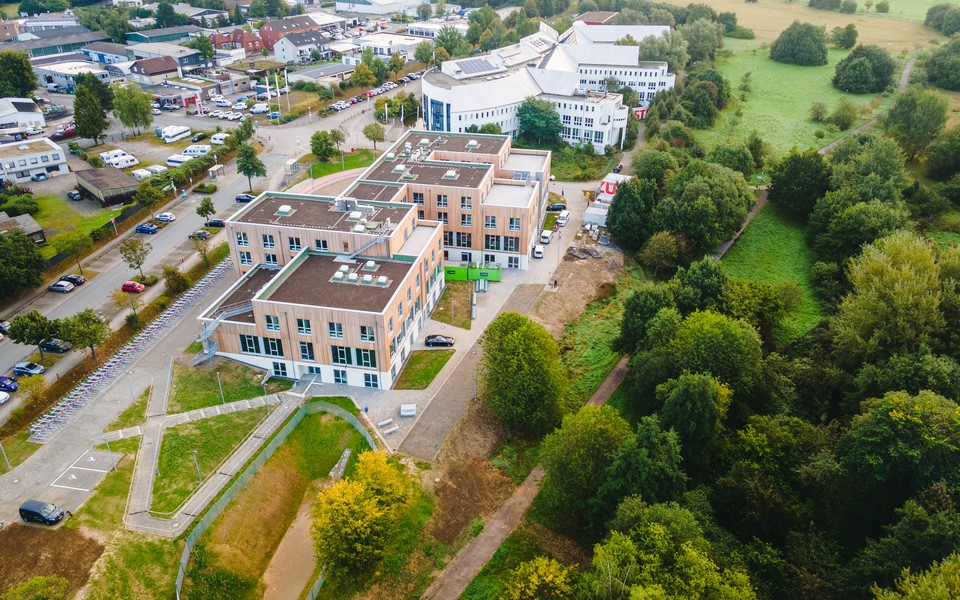New building at Witten/Herdecke University certified as sustainable
The hybrid timber extension building at Witten/Herdecke University (UW/H) that was realised by ZÜBLIN Timber as general contractor and put into operation last year has now been awarded official sustainability certification. A plaque to this effect was presented to the university and will be displayed in the entrance area of the new building.
There is no other hybrid timber building like it in all of Germany. “In terms of our teaching and research, we are a sustainable university. So we are pleased that our academic activities can now take place in this unique, new, certified sustainable building – which also serves as an inspiration and motivation for others to follow suit,” says Martin Butzlaff, the university’s president. “Fortunately, we are not alone with this idea of sustainability. We regularly receive inquiries about the project from policymakers or the construction industry because there is so much interest in sustainable building and timber construction,” Chancellor Jan Peter Nonnenkamp adds.
Extensive certification process
The certification process, which began with the completion of the new building in September 2021, makes it clear what it really means to construct a building to the highest sustainability standards. Witten/Herdecke University chose the Assessment System for Sustainable Building (BNB), developed by the German Ministry of the Interior, Building and Community, as it is one of the most comprehensive systems of its kind. In addition to environmental factors, the BNB assessment also looks at building economics and socio-cultural aspects, site characteristics as well as technical and process quality. This results in almost 50 criteria to be evaluated, each of which is further subdivided into quantitative and qualitative factors. Since the decision to apply for certification for the new building had already been made during the design process, the architects responsible, Markus Lager and Markus Willeke, together with general contractor ZÜBLIN Timber, were able to take the relevant requirements into account from the very beginning.
“We are proud that the building successfully fulfils the demanding criteria for BNB certification. We prepared and submitted extensive documentation for the certification process so the auditing body could examine all the factors to be assessed. As the BNB criteria were tightened a few years ago, this was one of our first projects built to the new specifications in this category,” says Simon Pfeffer, Technical Division Manager at ZÜBLIN Timber, commenting on the challenging months that followed the inauguration of the new university building.
Sustainable buildings feature a wide range of different attributes
When it comes to “sustainability”, environmental aspects are an obvious priority. The new UW/H building addresses these concerns by using wood as a building material, which binds CO2 and so reduces the greenhouse potential of the building to a minimum. This was accompanied by the use of building materials from certified sustainable sources, which also contributes to biodiversity conservation. But the amount of energy a building needs during its operation is another important aspect to consider. The building uses about one third less energy than comparable buildings, which gives it a very good ranking in this regard.
From an economic point of view, it is important to consider the full life cycle costs of the building, i.e. all costs from construction to operation to demolition as measured against the gross floor area. Due in part to the low-tech concept, which results in a minimum of equipment in need of maintenance, the hybrid timber building at UW/H achieves the maximum number of points. As a classroom building, one of the aspects examined was how the quality of the interior space affects the educational concepts now and in the future. This requires, for example, architectural flexibility, which is very well provided here due to the possibility of easily moving the interior walls to create rooms of varying sizes.
Sustainability according to the BNB standard also includes other factors such as resistance to natural hazards, public accessibility and sound project preparation.
The building:
Type: New construction of timber hybrid campus expansion building
Gross floor area: approx. 7,000 m²
Certification: BNB silver certification for sustainable construction
Total costs: € 26.7 million
Main building material: 1,200 m³ of spruce wood from certified sustainable forestry (PEFC), approx. 10,000 timber construction elements (including façade of untreated domestic larch)
Extract from the spatial planning: about 300 study places for students in different variations, nine seminar rooms, multi-storey library, café with lounge, event room for up to 350 people, 5 office corridors with about 100 workstations
Additional information: www.uni-wh.de/zukunftsraum

