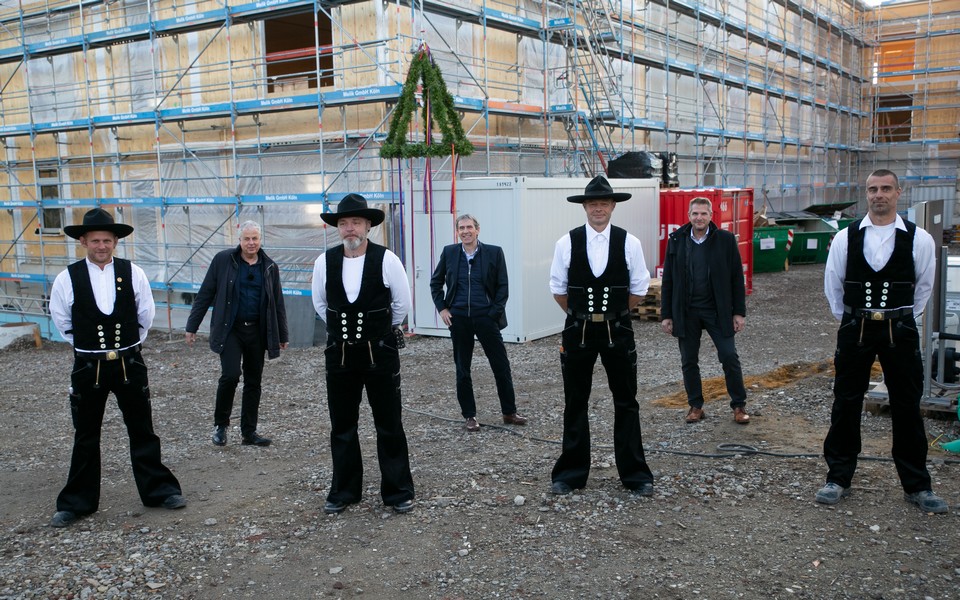Topping-out ceremony in coronavirus times: Witten/Herdecke University brings together the traditional and the digital for its pioneering project in sustainable university construction
Due to the current pandemic, Witten/Herdecke University (UW/H) celebrated the topping-out ceremony on 5 November as an online event – the traditional topping-out wreath was raised on site.
Work on the timber hybrid building in Witten had been making steady progress in the past few weeks. It took the carpenters only 30 working days to assemble the three floors of solid spruce wood. Following completion of the timber shell and the roof, it was time for the topping-out ceremony.
As the groundbreaking ceremony for the project in May could not be celebrated live, UW/H opted for an online format for the topping-out ceremony to enable the university community and all interested parties to participate. In a YouTube livestream, the university administration addressed all partners and sponsors of the new building project: “Over 25 years ago, we celebrated the topping-out ceremony for our current main building. Now, as the university continues to grow, we want to make another contribution to a society that is worth living in – with our degree programmes, our research achievements and our work as an organisation,” said President Martin Butzlaff. Chancellor Jan Peter Nonnenkamp added, “We are proud that we are in the process of creating one of the most sustainable university buildings in Germany. Many partners have contributed to this success, but today we would especially like to thank the people on the construction site who put their energy and skills to work, day in, day out.” Christoph Zimmermann, managing director of building contractor ZÜBLIN Timber, is especially looking forward to the moment “when the construction is finished and the students and teachers can feel the fantastic atmosphere while working and learning in the timber building.”
District Administrator Olaf Schade and Witten’s Mayor Lars König also contributed their wishes for the new building via video as they looked ahead to the future. “I believe that the new UW/H building can serve as an example for many other projects that will be realized in Witten in the coming years,” said König. According to Schade, “The new building is sustainable and state-of-the-art. That’s what a good investment in the future looks like.”
A highlight of the event was the digital construction site tour, in which senior site manager Simon Pfeffer was able to vividly convey the atmosphere and feeling of the building to the audience. In keeping with tradition, the topping-out wreath was raised at the end of the scaffolding and the head carpenter blessed the new building with his topping-out speech.
A video of the event can be seen on the university’s YouTube channel: https://www.youtube.com/user/universitywitten
There is still much to be done before the new campus building is completed in late summer 2021. The next step will be to deliver and install the approximately 7,500 timber elements for the façade, which will consist of natural larch wood to give the building its “look”. At the same time, work will begin on the interior finishing. In total, the multifunctional university extension building with a gross floor area of around 6,800 m² will house nine seminar and event rooms, offices and administration rooms, the library and a café. The project is slated to receive silver certification in accordance with the Assessment System for Sustainable Building (BNB) as one of the most sustainable university buildings in Germany.
Facts and figures
- Type of building: new timber hybrid university extension building
- Project schedule: 5/2020 – 7/2021
- Gross floor area: 6,800 m²
- Contract value: € 22 million
- Main building material: 1,200 m³ of spruce wood from certified sustainable forestry, approx. 10,000 timber construction elements (including façade of natural larch wood)
- Extract from the spatial planning: about 300 study places for students in different variations, nine seminar rooms, multi-storey library, café with lounge, event room for up to 355 people, 5 office corridors with about 100 workstations
- Further information: www.uni-wh.de/zukunftsraum
Source: Witten/Herdecke University press release

