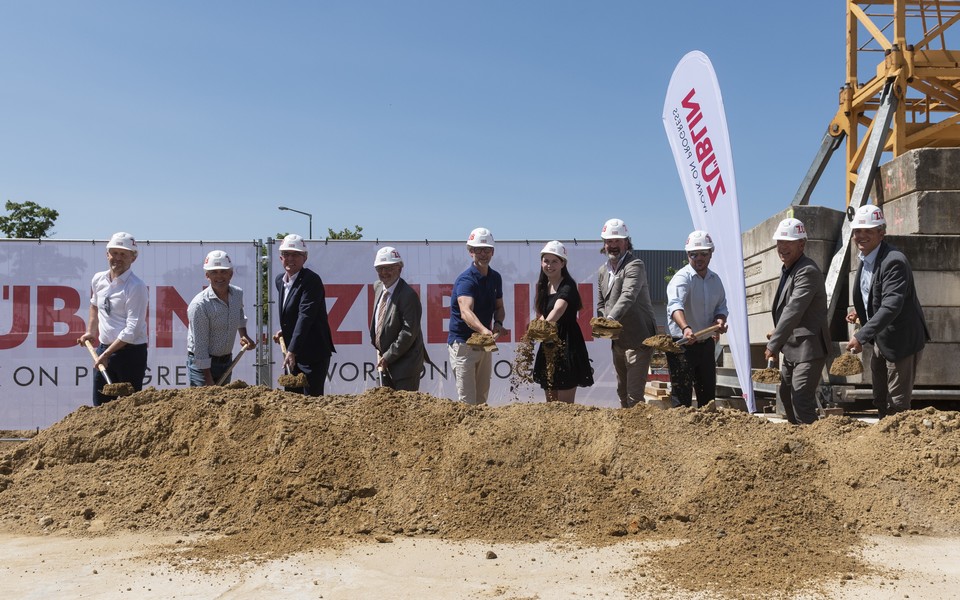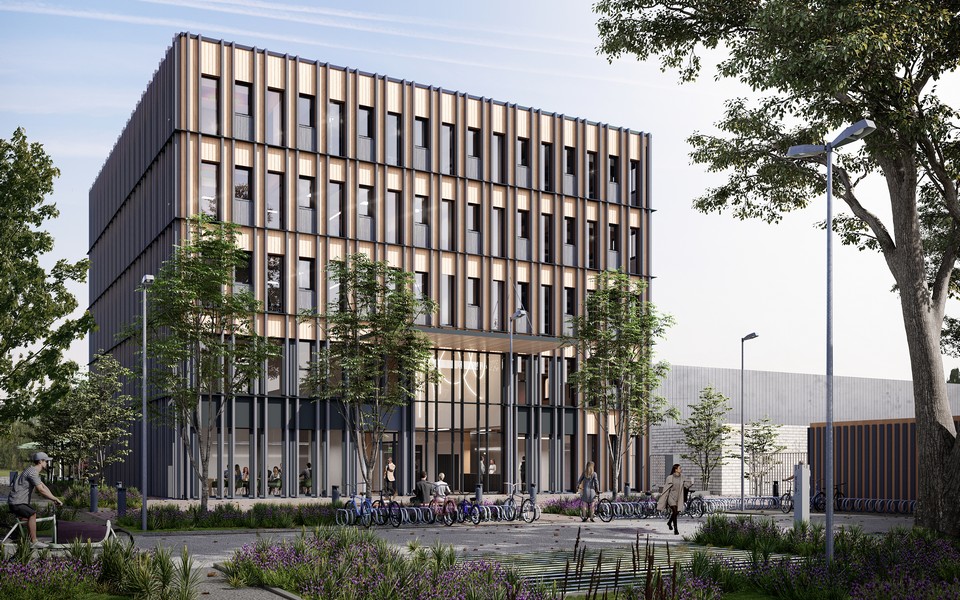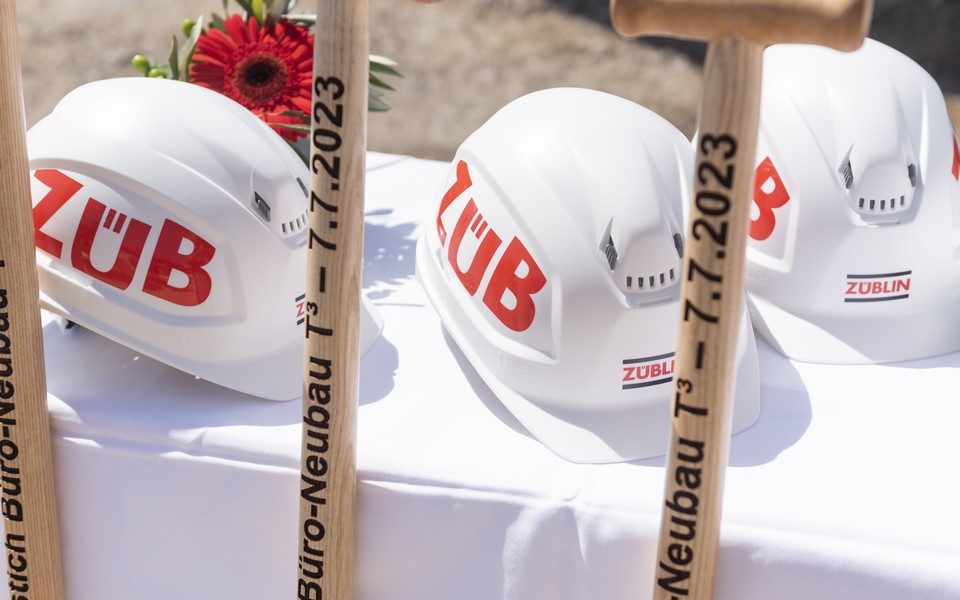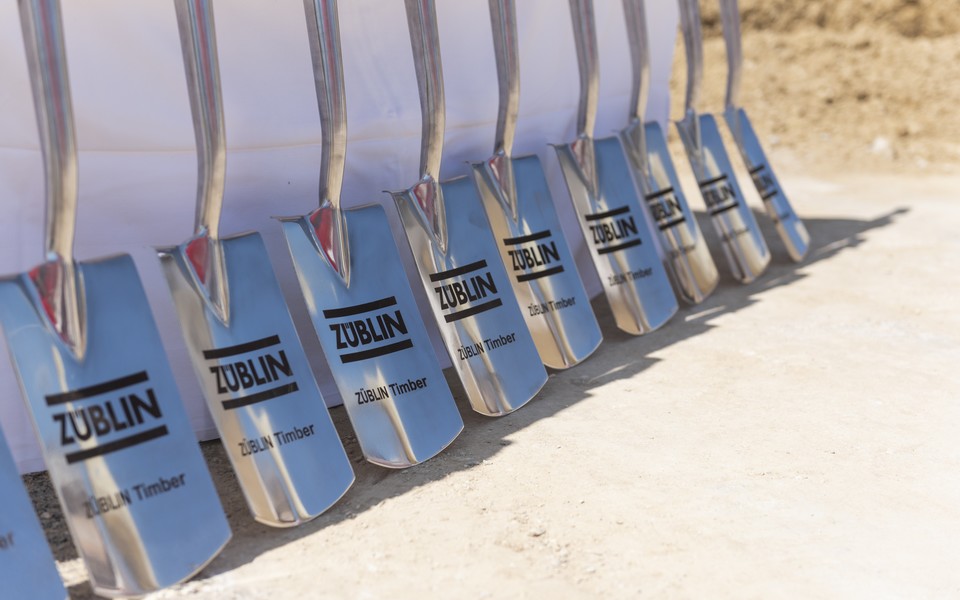Sustainability in design, construction and operation: ZÜBLIN Timber adopts climate-friendly timber hybrid building system for its new head office
ZÜBLIN Timber’s new headquarters represent the company’s commitment to the Aichach business location and will serve as a lighthouse project highlighting the potential of timber construction. With the ceremonial groundbreaking for the new timber hybrid office building T3 on 7 July 2023, the Ed. Züblin AG subsidiary officially kicked off the construction project at the company’s premises. The strikingly cube-shaped five-storey administration building designed by architectural firm MHM is being built at Industriestraße in the immediate vicinity of the ZÜBLIN Timber production plant. A central focus of the project is on sustainability in design, construction and operation. With predominant use of wood – a climate-friendly building material – and a regenerative energy supply, the new building will achieve a KfW energy efficiency level of 40 with alignment to the EU Taxonomy requirements. Sustainability certification by DGNB is being sought for the construction site.
ZÜBLIN Timber, together with the Augsburg business unit of ZÜBLIN’s Ulm subdivision, will realise the turnkey timber hybrid building itself as a general contractor. In addition to sustainability, the construction of T3 also highlights another key benefit of building with wood: the short construction time. Thanks to the high degree of prefabrication of the timber elements for ceilings, walls and façade, the new building is scheduled for completion after just 15 months in October 2024. The new ZÜBLIN Timber head office will then provide space for some 123 employees.
“At T3 we can fully exploit the varied potential of timber construction”
“Ed. Züblin AG and the STRABAG Group as a whole have set themselves an ambitious goal: We want to become climate neutral across our entire value chain by 2040. This new building project shows that we are serious about that goal. Climate-friendly construction with wood is a central component of our sustainability strategy, which we are pushing forward with all our might. The German government’s recently adopted timber construction initiative shows that we are on the right track here and that with ZÜBLIN Timber we are superbly positioned for the future of sustainable design and construction,” says ZÜBLIN management board member Stephan von der Heyde. Simon Pfeffer, technical business unit manager of ZÜBLIN Timber, adds, “We are looking forward with great anticipation to the realisation of our own new T3 headquarters. Here we will once again have the opportunity to demonstrate the capabilities of ZÜBLIN Timber and can fully exploit the varied potential of timber construction from the structural works to the ceilings, walls and façades in a turnkey construction project. T3 will offer a friendly and modern work environment with state-of-the-art technology and several break areas. I’m sure that our employees will enjoy working here.”
Energy-saving architecture, climate-friendly operation
The high sustainability aspirations of the new ZÜBLIN Timber headquarters are already reflected in the architecture: the compact cube shape of the building envelope minimises heat loss and, as a result, reduces the building’s energy requirements. The striking cube-shaped design was also a central inspiration for the name T3, the result of a competition held among ZÜBLIN Timber employees. Wood, a renewable building material that binds CO2, dominates the design of T3 inside and out. The spruce cladding with timber frame façade elements is complemented by dark-glazed, vertically arranged glulam pilasters. The construction involves, among other things, 450 m3 of cross-laminated timber ceilings, timber frame walls and a total of 164 m3 of glulam for columns and beams, which also make the building material visible inside the building while ensuring a pleasant indoor climate. In the spirit of circularity, the project also makes use of cradle-to-cradle products.
To ensure the sustainable operation of T3, the temperature in the entire building will be regulated through cooling/heating ceiling panels using renewable energy sources. T3 will be cooled through evaporative cooling from an adiabatic cooling tower and heated from the in-house wood chip facility. The electricity demand is partly covered by a photovoltaic system on the otherwise greened flat roof.
Open plan layout and break areas
The ground floor of the barrier-free T3 accommodates a bright, two-storey foyer, alongside meeting rooms and a staff restaurant with terrace. The four office floors above allow for open and flexible use of the space with a total of 123 workplaces. In line with the “New Work” concept, partitioned rooms are systematically combined with spacious, modern open-space areas with desk sharing. This layout can be quickly rearranged at any time to match changing needs without much effort. To save space, corridors were largely avoided: only one corridor separates the two functional units on each floor. Showers and changing rooms for staff are located in the basement, along with the technical facilities and archival space. The spacious, landscaped, tree-planted outdoor area of T3 includes a parking area with 133 spaces and five double EV charging columns with pre-fittings for additional stations. Bicycle parking is also available, including charging facilities for e-bikes. A separate entrance and exit is being established for commercial traffic to the production halls. The current status of the project can be followed on the T3 construction blog at www.bueroneubau-aichach.zueblin-timber.com/.




