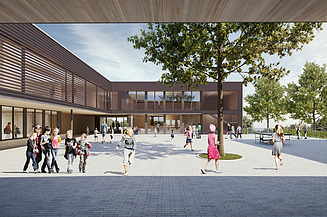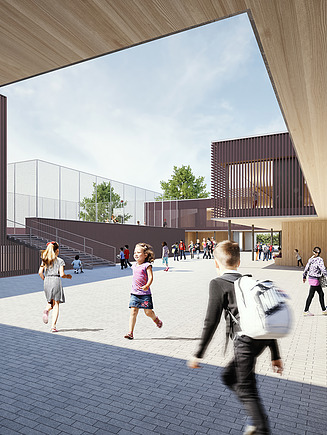ZÜBLIN Timber receives order for the renovation and new construction of the "Schule am Hang" in Frankfurt

- Extensive renovation and new construction work for Frankfurt school project
- Timber construction work for new school area starts in summer
ZÜBLIN Timber is carrying out extensive renovation and new construction work on the existing site of the school on the hillside on behalf of the City of Frankfurt. The timber construction specialist is responsible for the façade and roof work on the five existing buildings, the implementation of the learning houses and the administration building as well as the new construction of the canteen and parts of the new sports area of the elementary school.
The reason for the extensive construction work is the advanced age of the existing buildings as well as the increased space requirements for the current 450 pupils. The timber construction work on the school grounds will start in the summer and will be completed by the end of 2025. Once it opens in January 2026, the school complex will offer space for 550 pupils. The project was designed by the two architectural firms HK Architekten from Schwarzach together with NEUMANNarchitektur.
More space for modern school operations
In addition to the refurbishment, a modern extension is planned, which will create space for additional pupils and all-day operations. A much-needed second gymnasium is also being built. The concept envisages retaining the five existing classroom pavilions and the gymnasium. These will be connected to form a new overall complex to ensure accessibility.
Four of the five existing buildings will serve as so-called learning houses for each year group with up to five classes. All-day supervision will take place in the fifth existing building. Subject rooms, canteen and sports halls can then be accessed via a barrier-free connection via the extension buildings. The new gymnasium will be built right next to the existing one, where a "children's restaurant" and a large multi-purpose room for events will also be created.
ZÜBLIN Timber is responsible for the roof work on the existing pavilions, the new construction of the canteen with a timber structure, the new construction of the five learning houses and the administration and all façade work on the various buildings, including the new gymnasium.
The building elements for the extensive timber construction work are prefabricated at the ZÜBLIN Timber plant in Aichach and then installed directly on the construction site. Complex and elaborate details in the planning and execution as well as a large amount of building material and cramped access and site conditions make the work particularly challenging.
The project uses 900 m³ of LENO® cross laminated timber for wall and ceiling elements, almost 70 m³ of glulam for the columns and 170 m³ of structural beech for the beams. In addition to the timber construction services mentioned above, ZÜBLIN Timber is also responsible for other finishing services on this project as a partial general contractor.
-
 © Hermann Kaufmann + Partner/NEUMANNarchitektur; Visualisierung Thomas Knapp
© Hermann Kaufmann + Partner/NEUMANNarchitektur; Visualisierung Thomas Knapp -
© Hermann Kaufmann + Partner/NEUMANNarchitektur; Visualisierung Thomas Knapp