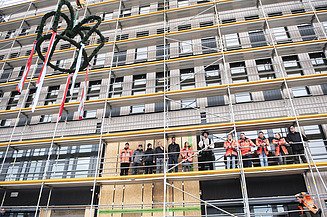
- Five-storey cubic timber building shows its face
- Big celebration to mark the milestone achieved
Despite the cold snap in January and rainy days, construction is on schedule. Now that the timber construction work has been successfully completed, the topping-out ceremony has been celebrated. Around 200 people attended: Craftsmen:inside, planners:inside, project participants and employees gathered at the construction site on March 12 to celebrate this major milestone.
Simon Pfeffer, Technical Division Manager at ZÜBLIN Timber, took over the words of welcome and thanks to all those involved in the construction and praised the good cooperation and the successful implementation so far.
Fabian Schön, as carpenter, found the appropriate words in the form of a topping-out speech on the occasion of the completed timber construction work.
In just 2 months, 60 wall elements (timber frame construction), almost 120 cross-laminated timber elements, 141 columns and 70 beams made of glulam were installed for the new administration building. A total of 720 m³ of wood was used here, which in turn binds around 700 tons of CO2.
A state-of-the-art new building
The five-storey cubic building scores points not only in terms of sustainable building materials, because in addition to concrete and steel for the floor slab and supply core, wood is predominantly used here: wall and ceiling elements, the columns on the individual floors and the beams, but also the façade are made entirely of wood.
In addition to sustainability, the second key advantage of timber construction comes into play during the construction of T3: the short construction time. Thanks to the high degree of prefabrication of the timber elements for the ceilings, walls and façade, the new building will be completed in just 15 months in autumn 2024.
Sustainability is not only the focus of the new building in terms of the building material, the renewable energy supply and thus the achievement of efficiency house level 40 are also a declared goal in order to meet the requirements of the EU taxonomy.
The building is also sustainably positioned for the future: The four office floors allow for open and flexible use with a total of 123 workstations. This room layout can be quickly and easily reconfigured for new requirements at any time, thus meeting the demands of changing usage patterns.
Back.
-
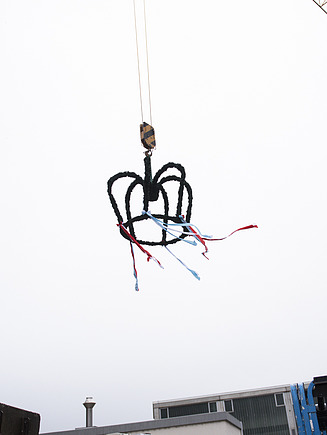 © ZÜBLIN Timber
© ZÜBLIN Timber -
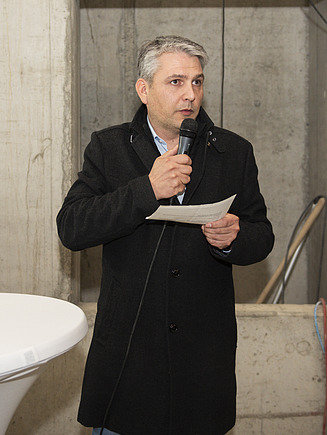 © ZÜBLIN Timber
© ZÜBLIN Timber -
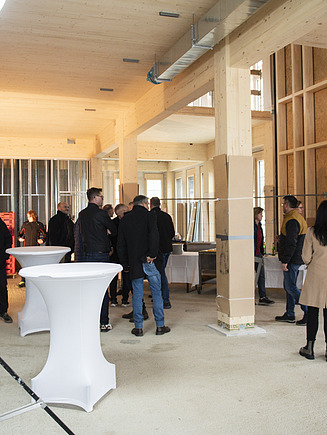 Topping-out ceremony for office T3 in Aichach
Topping-out ceremony for office T3 in Aichach -
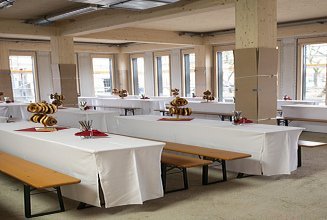 © ZÜBLIN Timber
© ZÜBLIN Timber -
 © ZÜBLIN Timber
© ZÜBLIN Timber