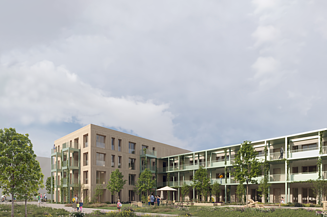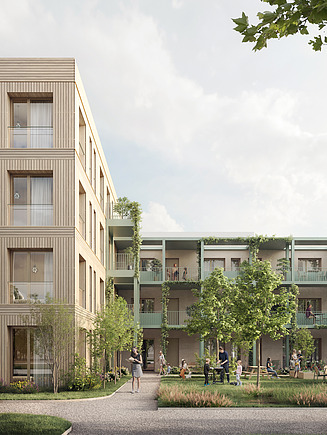Serial and modular timber-hybrid construction advances residential construction in Kernen

- The Hangweide district with socially subsidized housing is being built in Kernen, Baden-Württemberg
- ZÜBLIN builds 35 apartments with its MOLENO® hybrid timber construction system
In Kernen, Baden-Württemberg, ZÜBLIN is realizing the first residential building with its tried-and-tested MOLENO® timber hybrid construction system on behalf of the municipality. The new building, designed by the architectural firm blocher partners, corresponds to the MOLENO® living concept, with which Ed. Züblin AG is a framework agreement partner in the GDW 2.0 serial housing construction program of the German Housing Industry Association. The timber construction specialist ZÜBLIN Timber will implement the project together with the ZÜBLIN subsidiary Wolfer & Goebel.
Thanks to the serial and modular construction method, the new building can be completed in a short construction time and particularly economically. The socially subsidized housing project comprises 35 apartments spread over three to four floors on a gross floor area of 2,960 m². The building is complemented by a spacious outdoor area. The green roof areas will be equipped with a photovoltaic system for sustainable energy supply.
The residential building is part of the International Building Exhibition (IBA) Stadtregion Stuttgart 2027. In future, it will not only connect two districts. The concept of Quartier Hangweide aims to bring people together as a sustainable and forward-looking project of the century.
Driver for affordable housing
The MOLENO® construction concept combines fast and sustainable construction at moderate costs. It combines the climate-friendly building material wood, which stores CO2, and concrete in the supporting structure. Another advantage is that non-load-bearing interior walls can be positioned flexibly, which opens up a great deal of design freedom when cutting out the floor plans. The wooden façade of the building in Kernen covers 1,275m2. A total of 1,461 m2 of LENO® cross laminated timber walls are used in the residential construction project. The storey-high, large-format wall elements made from cross-glued spruce board lamellas are dimensionally stable thanks to their structure and can therefore absorb high loads. The timber construction elements are pre-produced by ZÜBLIN Timber at the Aichach plant ready for assembly. This significantly shortens the construction time and is therefore a great advantage, especially for the urgently needed residential construction.
"Timber is not only of central importance when it comes to the transition to sustainable construction. This building material also enables us to offer affordable housing in a short space of time. We are delighted to be working with the municipality of Kernen to demonstrate the outstanding possibilities offered by our serial and modular construction system," says Simon Pfeffer, Technical Division Manager, ZÜBLIN Timber.
"With this first residential construction project on the Hangweide, we are setting the quality standards for the entire IBA quarter and are delighted to have gained a very competent partner for this in ZÜBLIN Timber," says Peter Mauch, Technical Councillor, municipality of Kernen.
-
 © blocher partners Architekten
© blocher partners Architekten -
 © blocher partners Architekten
© blocher partners Architekten