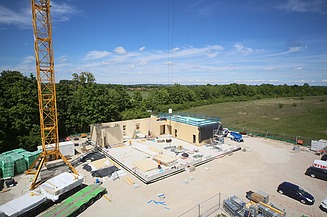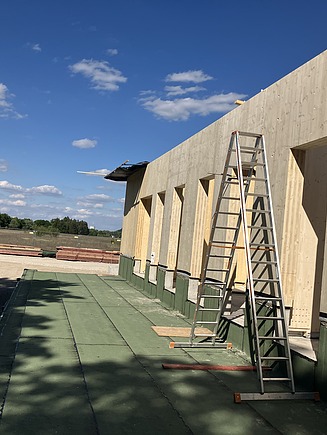Start of timber construction at the Green Center in Landshut: A beacon for innovation - connecting people, developing ideas.

- ZÜBLIN Bavaria Directorate and ZÜBLIN Timber jointly realize the complex timber construction project
- Use of wood sets an important example
The Abensberg-Landshut Office for Food, Agriculture and Forestry is getting a new office building in Landshut. Together with ZÜBLIN-Direktion Bayern and ZÜBLIN Timber, the Free State of Bavaria is realizing the sustainably planned administration building in the east of Landshut.
In Landshut, a showcase project of particular importance will be built in the coming months. The first timber construction elements have been installed on the construction site of the new office building for the Abensberg-Landshut Office for Food, Agriculture and Forestry (AELF). The new building is part of the new Green Centre in the Lower Bavarian district capital.
The Landshut State Building Authority made a significant contribution to the realization of the project financed by the Free State, particularly in the project development phase and later in project management and coordination. When realizing its projects, the State Building Authority pays great attention to resource-conserving, sustainable and climate-neutral construction.
ZÜBLIN-Direktion Bayern and ZÜBLIN-Timber jointly implement the ambitious concept
On behalf of the State Building Authority Landshut, ArchitekturWerkstatt Vallentin coordinated the aesthetics of the building thematically with the tasks of the Office for Food, Agriculture and Forestry in its concept: natural building materials that are both constructive and functional, as well as the use of greenery. The ZÜBLIN Bavaria Directorate and ZÜBLIN Timber GmbH have pooled their expertise to give shape to this ambitious concept in terms of both quality and resource conservation.
The square structure is designed as a cube with a central atrium - an open meeting space that promotes communication and collaboration. 2.183m3 of timber from local forests, including 6,683m2 of cross-laminated timber (CLT), green façades and roofs as well as natural building materials ensure a high ecological quality. These measures not only provide protection from the summer heat, but also improve the microclimate and reduce the environmental impact.
The atrium, the central meeting space, is equipped with 12 x 17 m glulam columns and a glass roof. Each floor is also divided into four functional islands arranged like windmills and supplemented with a 3 m cantilevered balcony.
Architecture meets sustainability
The innovative project, a modern timber construction made from local wood, sets new standards in terms of climate neutrality and sustainability. The construction method integrates solar energy use, roof and façade greening and minimal surface sealing.
The use of wood alonesaves over 2,000 tons of CO2 . The building, realized as a passive house, will also remain energy-efficient during its use. To achieve this, a number of factors were taken into account in the planning of the concept, which will lead to measurable energy savings, especially in summer. These include ecological potentials such as the improvement of the microclimate, shading and cooling in summer and the associated material protection (UV radiation) of the suspended timber façade. The green façade with its grass and flowering roof promotes biodiversity and at the same time serves to retain and evaporate water, which influences the cooling of the building and binds fine dust in the surrounding area.
Project data
- Owner and client:
Free State of Bavaria represented by the Bavarian
State Ministry of Food, Agriculture,
Forestry and Tourism
represented by the Landshut State Building Authority
- Building standard: passive house
- Construction: solid timber construction
- GFA: 4.266 m²
- Construction period: 2Q2024 - 4Q2026
More (German site): https://www.stmelf.bayern.de/service/presse/pm/2024/spatenstich-am-gruenen-zentrum-in-landshut/index.html
Text/source: Bavarian State Ministry of Food, Agriculture, Forestry and Tourism; ArchitekturWerkstatt Vallentin
-
© ZÜBLIN Timber
-
© ZÜBLIN Timber
-
© ZÜBLIN Timber
-
© ZÜBLIN Timber
-
© ZÜBLIN Timber
-
© ZÜBLIN Timber
-
© ZÜBLIN Timber
-
 © ZÜBLIN Timber
© ZÜBLIN Timber