Pilot project for building type e - start of timber construction at IGEWO residential complex in Augsburg
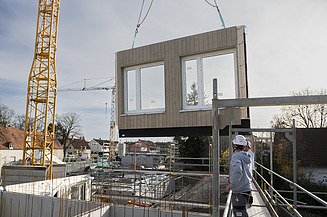
- New construction of six three-storey residential buildings with 54 residential units
- MOLENO® timber hybrid construction system is used
- Bavarian state government pilot project on building type e
In collaboration with timber construction specialist ZÜBLIN Timber, the ZÜBLIN Augsburg division is constructing six three-storey residential buildings with a total of 54 residential units in the IGEWO housing estate in Augsburg - Haunstetten. Timber construction started in October 2025.
The estate currently comprises around 800 apartments and is being expanded by six buildings. On behalf of IGEWO GmbH & Co. Wohnungsunternehmen KG from Munich, the residential buildings are being built in timber-hybrid construction and are being constructed in series. The contract includes the earthworks, shell construction, supporting structure with building envelope and prefabricated bathrooms. The structural design including building physics of LPH 5 is also included.
Two building types are planned: Type A and Type B, with a partial basement. The apartments are accessed via an external, cold staircase. Most of the apartments will have their own balcony, offering residents a private outdoor area in addition to the diverse outdoor facilities. Barrier-free wheelchair apartments are also provided. In order to promote socially balanced neighborhoods, around 50% of the apartments are planned as publicly subsidized rental apartments (EOF). Completion of the residential buildings designed by hey! Architektur München is expected to be completed by the end of 2026. The timber construction is expected to be completed as early as February 2026.
Modular timber hybrid construction by ZÜBLIN Timber
The timber construction is being implemented by ZÜBLIN Timber. The façade elements, including window installation, will be built in series production at the Aichach plant. This enables high-quality and effective implementation. The MOLENO® timber hybrid construction system is being used for this project. Around 2,500 m² of LENO®-ADD exterior walls are being supplied. The façade is clad with pre-greyed spruce interlocking formwork in three ceiling widths. Numerous successfully completed projects show that the flexible construction method enables sustainable and innovative solutions.
The construction project with a gross floor area (GFA) of approx. 5,800 m² is one of the pilot projects for building type e supported by the Bavarian state government. The idea behind this is to be able to deviate more easily from the generally applicable rules of technology and technical building regulations in order to implement innovative construction projects and to do justice to the guiding principle of "building more simply again". The pilot projects are scientifically monitored and evaluated in order to test the effectiveness of simplifications to building regulations in practice.
-
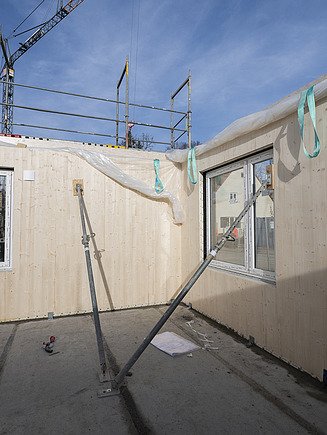 © Sandra Sitzmann/ZÜBLIN Timber
© Sandra Sitzmann/ZÜBLIN Timber -
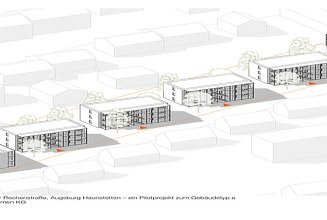 © hey! Architektur München
© hey! Architektur München -
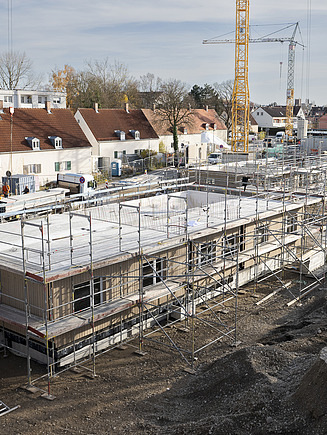 © Sandra Sitzmann/ZÜBLIN Timber
© Sandra Sitzmann/ZÜBLIN Timber -
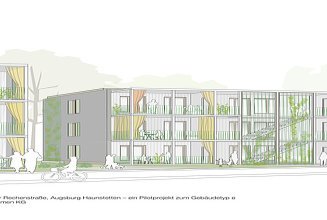 © hey! Architektur München
© hey! Architektur München