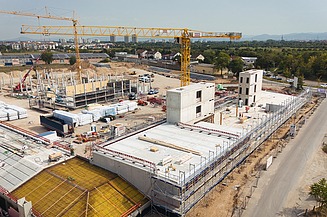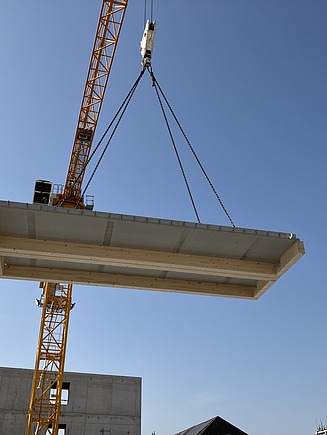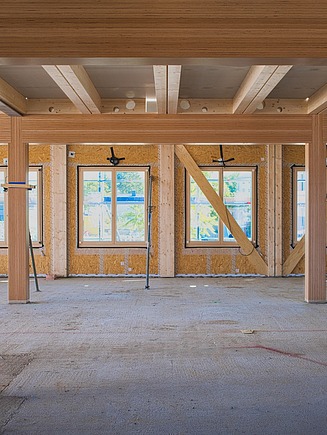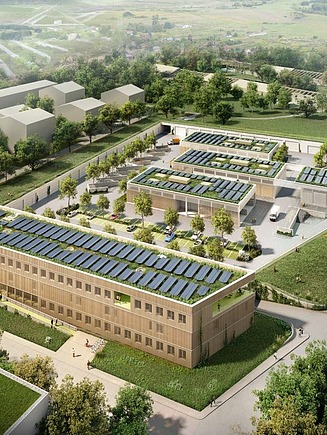
- ZÜBLIN realizes sustainable working quarter on an area of 30,000 m²
- Hybrid timber construction with striking timber façade is used
The timber construction work for the Mannheim green depot has begun. On behalf of GBG Sonderimmobilien GmbH, Ed. Züblin AG is building a future-oriented working quarter on a plot of around 30,000 m². The symbolic ground-breaking ceremony took place in October 2024 - now a new decisive construction phase is starting with the timber construction.
The heart of the new depot is a four-storey main building in a timber-hybrid design with a striking timber façade. It offers modern office and administration space as well as common rooms for employees. The complex is complemented by workshops with around 4,000 m² of usable space as well as garages, washing halls and parking areas with a further 8,000 m².
A total of 119 parking spaces and 50 bicycle parking spaces will be created. Many of the parking spaces are already equipped with electric charging points in line with the mobility transition. The design of the surrounding U-shaped garage is a particular architectural eye-catcher. Its green roofs merge with the surroundings as an accessible meadow area, creating a harmonious connection between functionality and landscape architecture. The entire courtyard area is lowered by 1.5 meters for this purpose.
Green depot relies on wood
A total of around 1,700 m³ of wood is being used. Around 165 m³ of LENO® cross laminated timber and 370 m³ of glulam for beams, columns and rib elements are used for the interior walls and ceiling elements. All load-bearing timber construction elements - from the timber frame exterior walls to the timber-concrete composite ceilings and the ribbed roof elements - are precisely prefabricated by ZÜBLIN Timber at the Aichach plant, which leads to a significant reduction in construction time. In addition to the main building, the company buildings - including the carpentry shop, paint shop, metalworking shop, car wash and central warehouse - will also have a high-quality timber façade.
"The Mannheim green depot is a very clear example of how timber can be used as a sustainable and forward-looking building material. We are delighted to be working with our colleagues from ZÜBLIN Mannheim on behalf of GBG Sonderimmobilien GmbH to demonstrate the potential of timber-hybrid construction," says Stefan Mederle, Head of Timber Construction and Façade.
The Green Depot is scheduled for completion in October 2026.
Facts about timber construction
Main building: efficiency and precision in timber and concrete
- 4,460 m² of ultra-modern HBV (wood-concrete composite) ceiling elements made of prefabricated concrete slabs and glulam ribs guarantee maximum stability and durability.
- 3,070 m² of energy-efficient timber frame exterior walls with pre-assembled window elements and a tongue and groove timber façade (exterior wall cladding made of larch wood) ensure a sustainable and natural appearance.
- 110 m³ BauBuche for load-bearing columns and beams combines elegance with exceptional load-bearing capacity.
Workshops - functionality meets sustainability:
- 2,000 m² timber frame exterior walls with integrated window elements and a stylish timber façade.
- 30 lattice girders with a large span of 20.15 m create large, flexible room structures.
- 1,050 m² of LENO® cross-laminated timber walls and ceilings form efficient office and sanitary areas.
- 2,620 m² roof rib elements made of Kerto® panels and glulam ribs for optimum sound and heat insulation.
-
 © Jonas Knecht/ZÜBLIN Timber
© Jonas Knecht/ZÜBLIN Timber -
 © Tobias Magin/ZÜBLIN
© Tobias Magin/ZÜBLIN -
 © asp Architekten GmbH
© asp Architekten GmbH