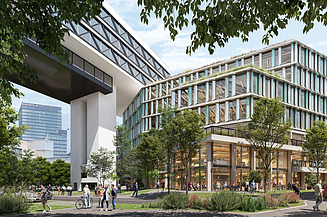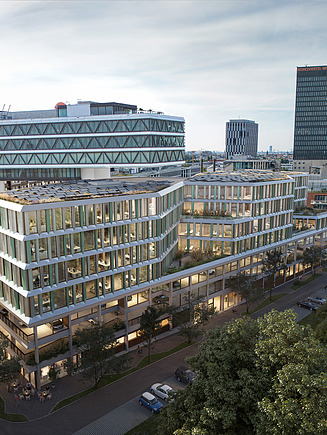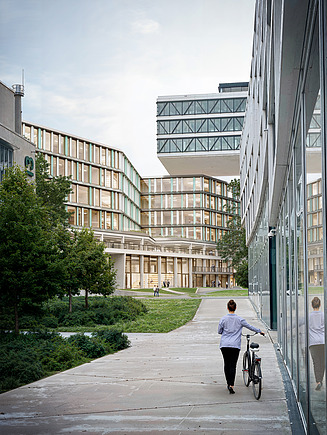Focus on sustainable construction: ZÜBLIN builds LOVT VIBE office complex in Munich using timber-hybrid construction method

- ZÜBLIN takes over turnkey construction of the LOVT Vibe in Munich with an order volume in the high double-digit million range
- More sustainability through timber hybrid construction
- Modern office and conference space on around 16,000 m²
STRABAG subsidiary ZÜBLIN has been awarded the contract by Union Investment and Hines for the turnkey construction of the LOVT Vibe in the Werksviertel district of Munich.
The order volume is in the high double-digit million range. The building complex will be constructed using sustainable timber-hybrid construction methods. The building is being constructed partly below the media bridge on stilts and above a subway line. This special location places high demands on the construction logistics and requires precise planning and implementation.
"We are delighted to have been awarded this challenging construction project. With the LOVT Vibe in Munich, we can not only demonstrate the potential of the promising timber hybrid construction method, but also prove our expertise in the implementation of complex construction logistics," says Jörg Rösler, Member of the Executive Board of STRABAG SE.
Wood meets innovation
ZÜBLIN Timber's hybrid timber construction method, which has been tried and tested for decades, will be used on site. With numerous successfully completed projects, it stands for a clear focus on sustainable, future-oriented construction methods. STRABAG is thus strengthening its position in this dynamically growing market segment.
The LOVT Vibe office building is being built on a former parking garage site in Munich's Werksviertel district. As the second construction phase of the large-scale transformation project LOVT Munich, the Vibe sets new standards in terms of sustainability, flexibility and urban mobility. The office complex can be used in a variety of ways and the spaces can be quickly adapted. For example, the transformation of parking spaces into gallery space, office space or similar is already considered in the planning and realization stages.
The LOVT Vibe was designed by the renowned architecture firm Snøhetta (Innsbruck/Oslo). It impresses with its unusual shape and the recessed façade of the upper floors. The building comprises two basement floors, the first floor and six upper floors with around 16,000 square meters of office and conference space as well as restaurants and retail outlets. Spacious, landscaped terraces ensure a high quality of stay. The lively first floor zone with restaurants, retail, event areas and a spacious town hall with around 1,100 square meters of space creates room for exchange, creativity and encounters. The building also has around 260 bicycle parking spaces.
Another highlight is the integration of an underground ice storage system, which, in combination with a heat pump, ensures an optimal indoor climate.
The aim is to reduce the building's CO₂ emissions through a combination of photovoltaics, ice storage, intelligent building technology and an efficient building envelope. The building complex is aiming for LEED Platinum and WiredScore Platinum certification.
-
 © Hines
© Hines -
 © Hines
© Hines -
 © Hines
© Hines