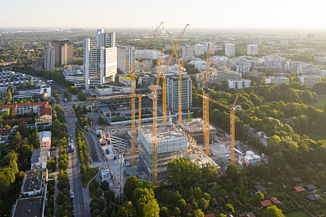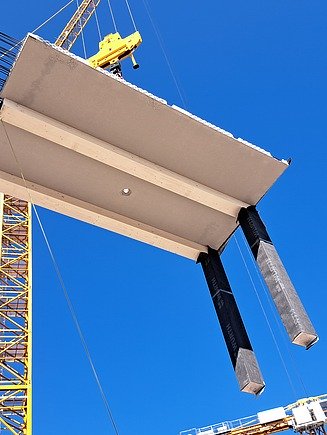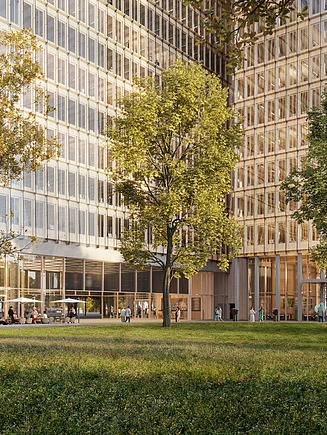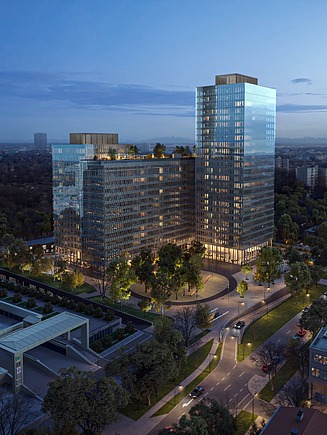Three-part office ensemble "TRIDEA" in Munich - start of timber construction at the new BVK headquarters

- New BVK headquarters in Munich to be built in timber-hybrid construction
- Project consisting of three buildings accommodates 75,700 m² of office space
- Focus on sustainability, accessibility and good connections
The "TRIDEA" office complex is being built on the former Siemens site in Munich's Bogenhausen district, part of which will become the new headquarters of the Bavarian Chamber of Supply (BVK). As the general contractor, Ed. Züblin AG is responsible for the building construction and execution planning, while ZÜBLIN Timber, the timber construction specialist, is carrying out the timber construction. Together with these two units, STRABAG Real Estate is realizing the construction project as part of a service development. The entire construction project is scheduled for completion in 2028, with timber construction starting in August 2025.
The project at Richard-Strauss-Strasse 76 is being developed by BVK, Germany's largest public utility group, in consultation with the City of Munich. The name of the three-part office ensemble "TRIDEA" is an abbreviation for "Trio am Denninger Anger". The foundation stone was laid on 16 May 2024.
The construction project consists of three structures: two tower buildings - one 100 m high in solid construction and one 60 m high in timber-hybrid construction. There is also a connecting building in timber-hybrid construction. The two point towers, with 25 and 15 usable storeys respectively, and the connecting building with 13 storeys, form a distinctive landmark on the Mittlerer Ring. The modern building with roof terrace and timber hybrid construction will house 75,700m² of office space. BVK will occupy the 15-storey part of the building and parts of the connecting building for its new "HAUSderZUKUNFT" headquarters.
The entire building complex will be fully accessible. In addition to the office buildings, a multi-room daycare center is planned, which will be open to both BVK employees and external families. The facilities will be complemented by a restaurant, a fitness center and a sky bar. The site is also attractive due to its urban location right next to the park, excellent public transport links and infrastructure for cycling and e-mobility.
Hybrid timber construction by ZÜBLIN Timber
ZÜBLIN Timber is providing comprehensive timber construction services for the new building. A tower house office building and a connecting building will be realized in timber hybrid construction. The core of the building will be a solid construction, while timber-concrete composite floor slabs on glulam columns will be used in the other areas. The project comprises a total of 15 storeys. In addition, timber construction work is being carried out on the façade of a new kindergarten on the site.
TRIDEA has already been awarded the DGNB Gold pre-certificate before completion. This award is presented by the German Sustainable Building Council (DGNB) to buildings and urban districts that meet high sustainability standards. The design by renowned architect and Pritzker Prize winner Sir David Chipperfield also ensures a timeless and natural atmosphere made of wood and glass.
-
 © Projektteam/ZÜBLIN Timber
© Projektteam/ZÜBLIN Timber -
 © Rendeffect
© Rendeffect -
 © Rendeffect
© Rendeffect