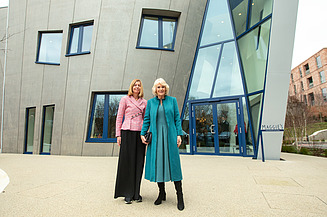
- Opening of the new Maggie's Center
- Use of a parametric model for planning the building envelope as a timber construction
- Optimized wall structures and connections to the steel construction as well as a high degree of prefabrication
- Economical solution for the geometrically and physically demanding building envelope
Big day at the newest Maggie's Center at the Royal Free Hospital. On January 31, 2024, a royal visitor attended the grand opening of the new cancer support center in London.
As patron of the foundation, Queen Camilla attended as guest of honor to talk to patients, staff and supporters of the charity on this day. The Maggie's centers as a place to feel good and get well, that is the declared philosophy of the foundation and also the latest project and shows the importance and relevance of this topic. The center offers free support to all people living with cancer, as well as their relatives and friends. As with all Maggie's Foundation therapy centers, patients with cancer will not only find medical support here, but also advice on social benefits, various forms of therapy, sports facilities and psychological support.
We were commissioned to create the free-form building envelope and façade construction for the new Maggie's Centre at the Royal Free Hospital in London in 2023.
Following the two centers in Oxford (Wilkinson Eyre architecture, completed in 2014) and Oldham (dRMM architecture, completed in 2016), we have now successfully completed our third project for our client, the Maggie's Foundation, on the grounds of the Royal Free Hospital based on the plans of the renowned New York architecture firm Studio Daniel Liebeskind.
The biggest challenges in this project were to implement the demanding and complex architectural design of the building envelope in timber construction and to meet all building physics requirements, including fire protection. The use of a parametric model in the planning, the optimization of the wall structures and connections to the steel construction as well as the high degree of prefabrication of the timber construction components contributed to achieving an economical solution for the geometrically and physically demanding building envelope.
Project participants:
Client:in: Maggies Trust (Maggie`s Centres)
Architecture: Studio Daniel Libeskind; magma architecture
Structural engineering: Expedition Engineering Ltd
Project manager: Sir Robert McAlpine (srm.com)
Cost manager: Gardiner & Theobald LLP
Further press articles:
- Source Maggies
- Source The Guardian
-
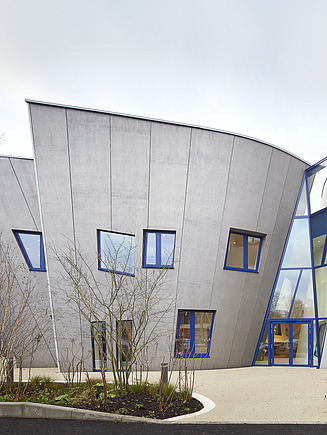 © Studio Daniel Libeskind; Hufton+Crow
© Studio Daniel Libeskind; Hufton+Crow -
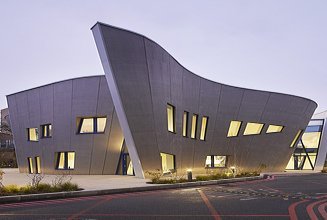 © Studio Daniel Libeskind; Hufton+Crow
© Studio Daniel Libeskind; Hufton+Crow -
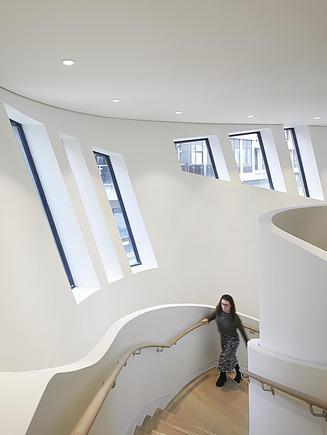 © Studio Daniel Libeskind; Hufton+Crow
© Studio Daniel Libeskind; Hufton+Crow -
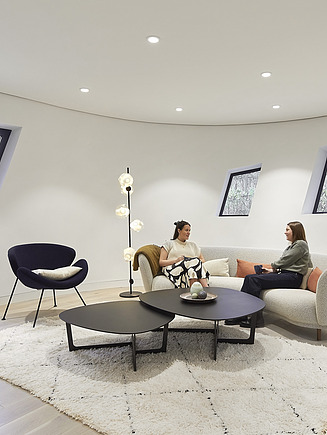 © Studio Daniel Libeskind; Hufton+Crow
© Studio Daniel Libeskind; Hufton+Crow -
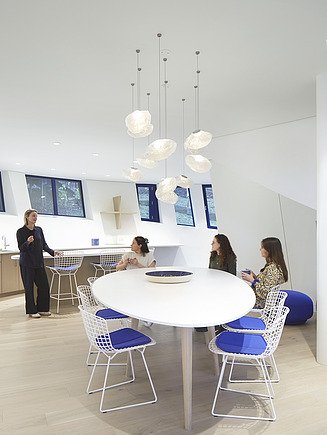 © Studio Daniel Libeskind; Hufton+Crow
© Studio Daniel Libeskind; Hufton+Crow -
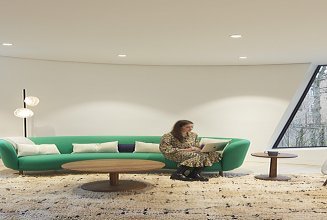 © Studio Daniel Libeskind; Hufton+Crow
© Studio Daniel Libeskind; Hufton+Crow -
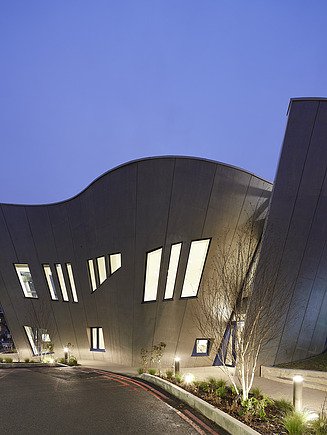 © Studio Daniel Libeskind; Hufton+Crow
© Studio Daniel Libeskind; Hufton+Crow -
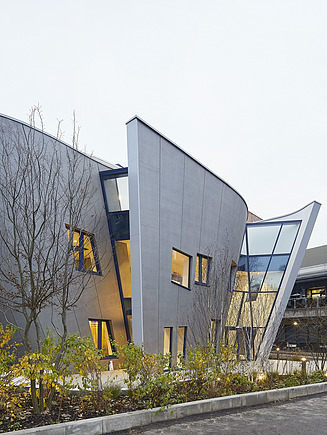 © Studio Daniel Libeskind; Hufton+Crow
© Studio Daniel Libeskind; Hufton+Crow