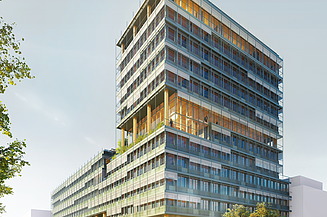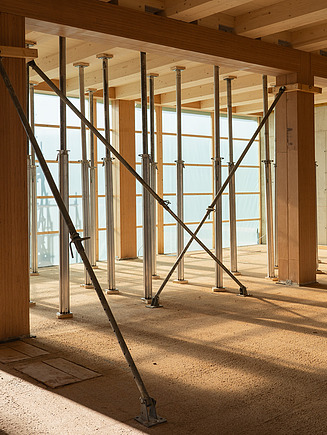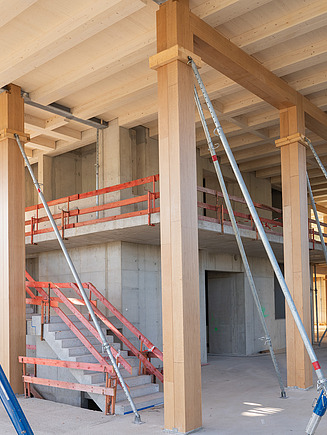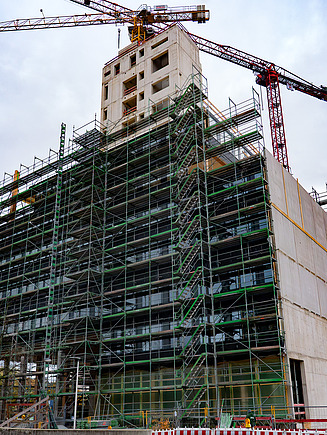Wood as a building material of the future: ZÜBLIN Timber builds new headquarters of UmweltBank in wood-hybrid construction

- UmweltHaus on Nordwestring in Nuremberg is being built to the "KfW Efficiency House 40 NH" energy efficiency standard
- The UmweltBank headquarters will have a gross floor area (GFA) of around 25,000 m2 on 13 floors
Together with ZÜBLIN Nuremberg, ZÜBLIN Timber is building the UmweltHaus, the new headquarters of UmweltBank in Nuremberg, with a gross floor area (GFA) of around 25,000 square meters. The new 13-storey building, designed by architects Spengler Wiescholek, is being built using a timber hybrid construction method. As little concrete as possible is being used in the construction project and instead a maximum amount of wood is being used. The timber construction work is currently in full swing and should be completed by summer 2024.
"A comprehensive energy concept has been designed for the building. It includes power generation through photovoltaic modules on the roof surfaces and on parts of the façade, as well as energy generation via geothermal energy," says Matthias Kupfer, project manager for the UmweltHaus at UmweltBank. ZÜBLIN Timber is building one of the first office buildings in Germany for the bank in accordance with the "KfW Efficiency House 40 NH" energy efficiency standard. The bank is also aiming for certification to the Platinum Standard of the German Sustainable Building Council (DGNB).
Sustainable and faster construction with wood
ZÜBLIN Timber is using around 760 m3 of beech wood and 130 m3 of glulam made of spruce for the load-bearing structure, which consists of beams and columns, in the UmweltHaus. Around 200 m3 of LENO® cross laminated timber is also used in the window parapet areas. The timber comes from sustainably managed forests, predominantly in Germany and Austria, thus avoiding long journeys. The glulam components are used for the columns on the upper floors, while the beech components are used on the lower floors, which are subject to higher loads. Above the beams is a timber-concrete composite floor consisting of prefabricated ribbed elements and a layer of in-situ concrete subsequently applied on site. At the ZÜBLIN Timber plant in Aichach, insulated timber frame elements for the exterior walls are mounted on the supporting structure. In order to reduce the assembly time on the construction site, the windows are also installed in the finished elements at the factory. In total, ZÜBLIN Timber is producing 6,120m2 of large-format exterior wall elements for the project. A total of 3,000m3 of timber will be used in this project.
"Pre-production at our plant in Aichach gives us the advantage that the construction elements only need to be assembled on site and - unlike with concrete, for example - no drying times need to be taken into account. This has a positive effect on construction times," explains Roman Kreutmayr, Head of Timber Construction & Façade, ZÜBLIN Timber.
The UmweltHaus will not only serve as the headquarters of UmweltBank, but also offers space for other companies that can rent office space, as well as commercial space on the first floor, which is suitable for an organic food store, for example.
-
 © ZÜBLIN Timber
© ZÜBLIN Timber -
 © UmweltBank AG
© UmweltBank AG -
 © ZÜBLIN Timber
© ZÜBLIN Timber