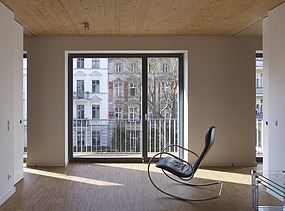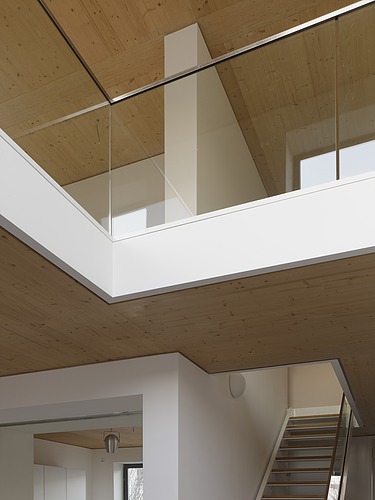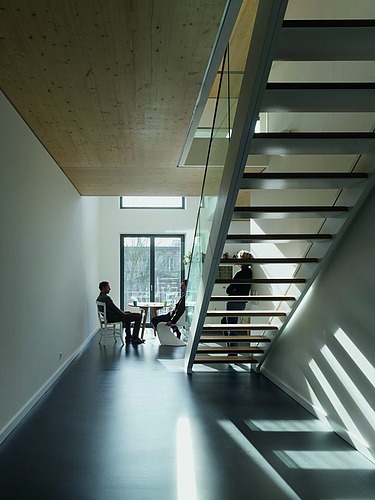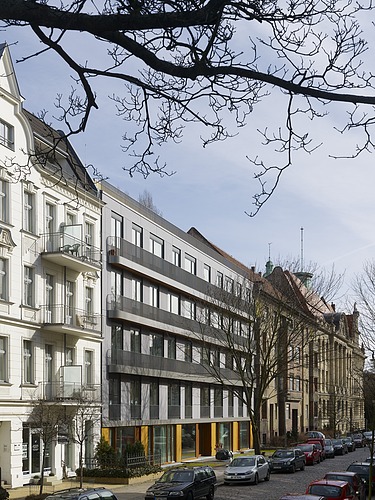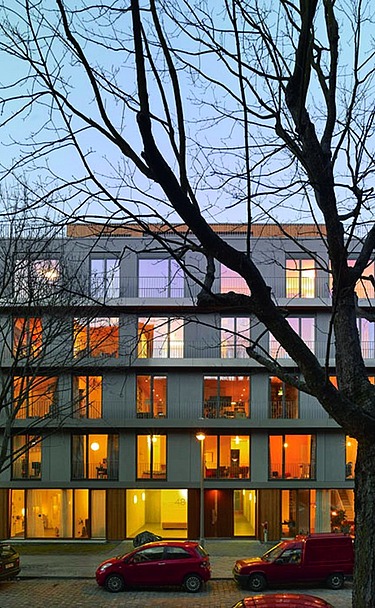

Client:
A-Z-Holzbau Zimmerei GmbH, Berlin
Completion of timber construction:
2010
Location:
Berlin
3xGRÜN, Berlin
3XGRÜN stands for communal living in a wooden building with a garden, balcony and shared roof terrace. The total of 13 apartments, 6 of which are maisonettes, have living spaces of between 100 and 200 m². All floor plans were planned individually with the future users. The basement has a pellet heating system and technical installations for the Energy Efficiency House 70.
3XGRÜN is designed as a 5-storey timber construction with reinforced concrete elements. The vertical load transfer takes place via a timber frame construction with glulam supports and beams in Kerto®-S (wide-span beams) that are flush with the ceiling. In the area of the balconies, the ceilings cantilever up to 2 m above the beams on the façade side. The timber frame construction of the exterior walls is filled with 36 cm thick timber frame elements and large-format window elements. The components subject to high loads and moisture, such as the cellar, fire walls and staircase cores, are made of reinforced concrete.
Impressions
-
Our services
- Production and delivery of ready-to-install timber construction elements
-
Products used
LENO® cross laminated timber, laminated veneer lumber
-
Architectural office - ARGE
atelier pk architekten, Berlin
roedig_schop architects, Berlin
rozynski_sturm architkten, Berlin
-
Engineering office
ifb Frohloff Staffa Kühl Ecker, Berlin
-
Client/executing company
A-Z-Holzbau Zimmerei GmbH, Berlin
