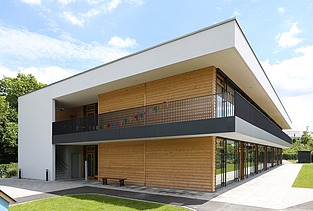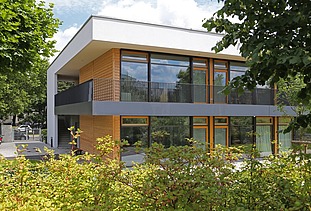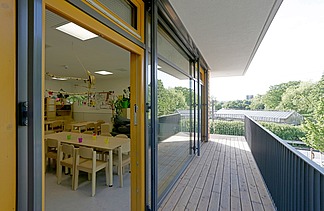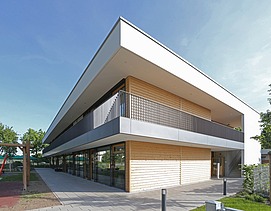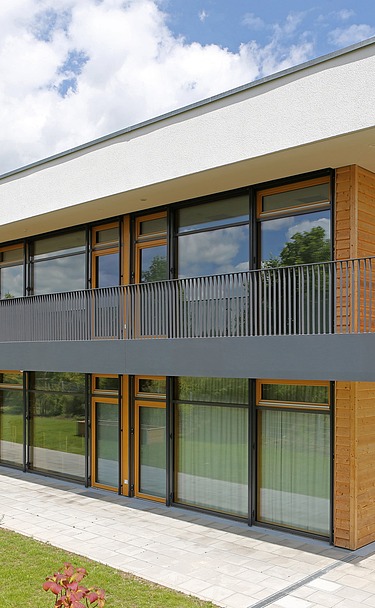

Client:
City of Frankfurt am Main
Completion of timber construction:
2016
Location:
Frankfurt am Main
Six daycare centers, Frankfurt am Main
The City of Frankfurt awarded the public contract to Ed. Züblin AG - Timber Construction Division for the construction of six turnkey daycare centers. The construction of the six modular daycare centers created 600 new childcare places. That is 200 more places than would have been possible without the concept. The daycare centers were built in the Frankfurt districts of Bockenheim, Zeilsheim, Unterliederbach, Fechenheim, Eckenheim and Kuhwald. The construction of six daycare centers in a modular timber frame construction with wooden beam ceilings resulted in time and cost savings, among other things.
The buildings themselves have a glazed wooden post-and-beam façade that connects the two-storey building with the outside space. The sides of the building are clad in timber cladding and the roof finish is plastered white. The wide roof overhang takes structural timber protection into account. The group rooms, each with a play and quiet room and children's WC, are located in the part of the building facing the outside. The kitchen, building services, equipment room and administration area are located in the adjoining room module. The high degree of prefabrication and the resulting reduction in construction time also meant that timber construction scored highly for the six Frankfurt daycare centers.
Impressions
-
Our services
- Production and assembly of the wooden elements
-
Products used
Timber frame construction elements (walls), LENO® cross laminated timber (walls)
-
Architectural office
Architectural office Ferdinand Heide, Frankfurt a.M.
-
Building owner
City of Frankfurt am Main - Structural Engineering Office
