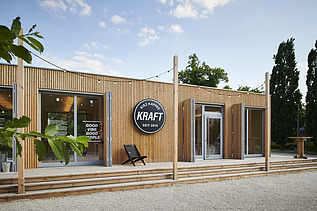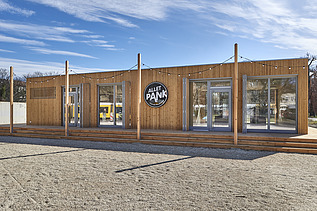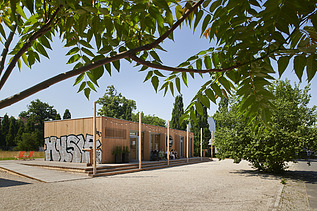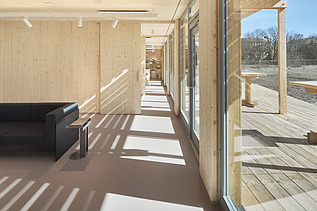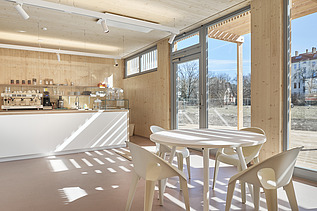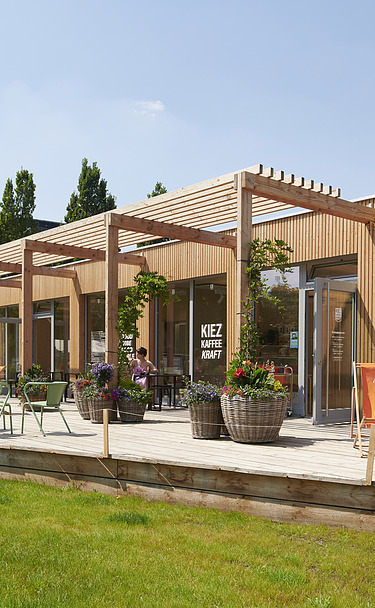

Client:
Dachkonzept-Ihle GmbH, Eichwalde
Year of construction:
2020
Location:
Berlin
Allet Pank Pavilion, Berlin
In the historic heart of Berlin's Pankow district, a demountable pavilion called Allet Pank has been created based on a design by AHM Arnke Häntsch Mattmüller Architekten. The temporary, single-storey wooden building has been designed for a wide variety of uses and offers space for encounters as a neighbourhood café, exhibition and multi-purpose room and co-working space.
The sustainable wooden cuboid with a floor area of around 120 m² and a terrace with a further area of 180 m² was erected by Dachkonzept-Ihle in just three months.
We produced and supplied around LENO® cross laminated timber elements for this project.
A new development of this large and attractive area in the heart of Pankow was delayed due to differing ideas in terms of urban development and planning law. Thanks to its modular construction, the temporary pavilion can be dismantled and reused elsewhere as soon as new construction work begins on what is expected to be a mix of retail and urgently needed apartments in Pankow.
Impressions
-
Our services
- Production and delivery of ready-to-install LENO® cross laminated timber elements
-
Products used
LENO® cross laminated timber
-
Architectural office
ARNKE HÄNTSCH MATTMÜLLER, Berlin
-
Client
Dachkonzept-Ihle GmbH, Eichwalde
