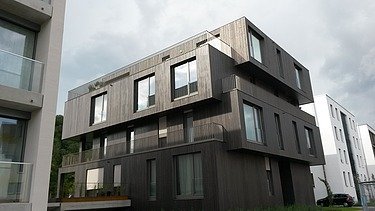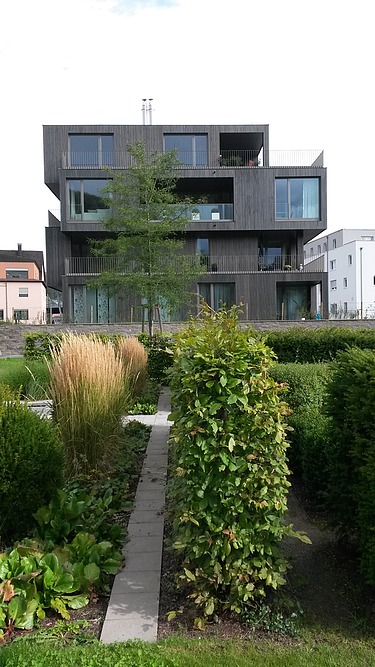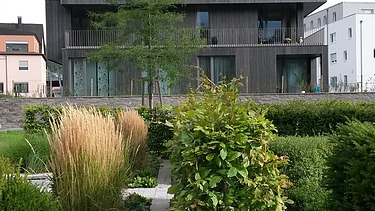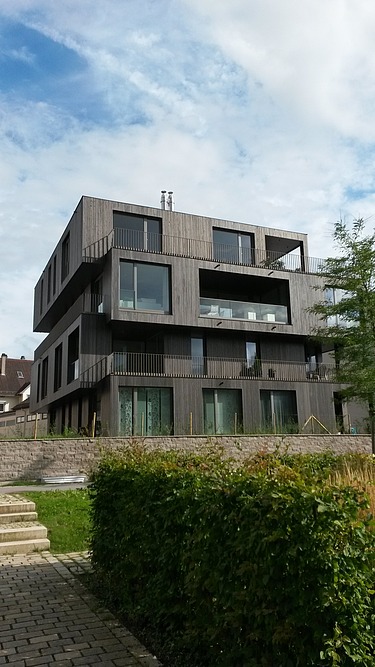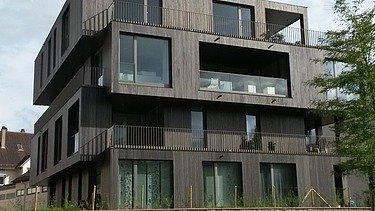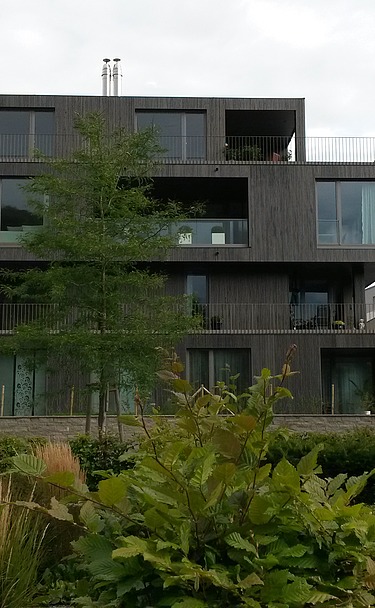
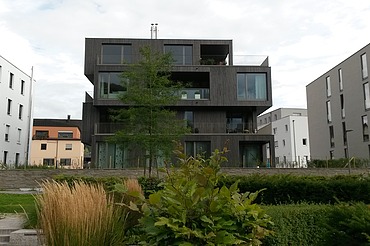
Client:
Ulrich Theurer, Nagold
Completion of timber construction:
2013
Location:
Nagold
Apartment building, Nagold
The modern four-storey apartment building, built in timber construction, is offset storey by storey, creating open spaces that face the city park and the city.
The wooden cubes, offset storey by storey, are stacked around a reinforced concrete staircase core, creating a wooden sculpture with projections and recesses. Large loggias and bright, generously proportioned living spaces offer interesting views of the adjacent city park and the ruins of Nagold Castle. Thanks to its timber construction, the building meets the highest standards in terms of ecology, living atmosphere, economy and sustainability. The barrier-free apartments and the underground car park are centrally accessed via an exposed concrete staircase with atrium and elevator.
We supplied our timber construction partner Schaible GmbH with LENO® cross laminated timber ceiling elements.
Impressions
-
Our services
- Production and delivery of ready-to-install timber construction elements
-
Products used
LENO® cross laminated timber ceiling elements
-
Architectural office
Lieb + Lieb Architects BDA, Freudenstadt
-
Engineering office
Schneck-Schaal-Braun engineering company, Tübingen
-
Client
Holzbau Schaible GmbH, Wildberg
