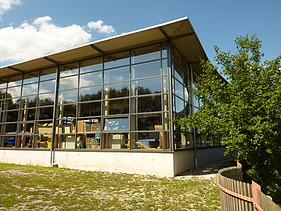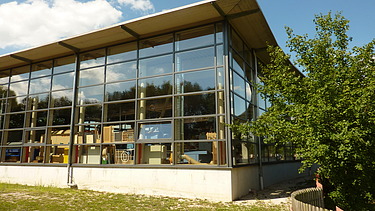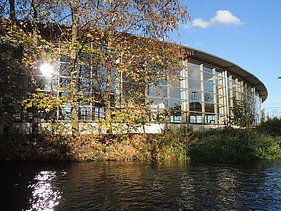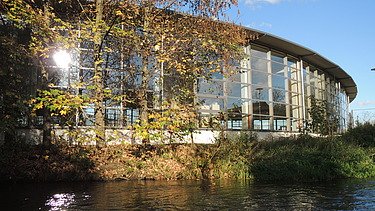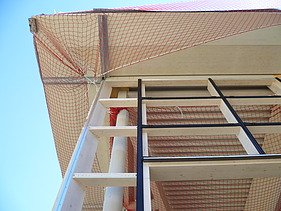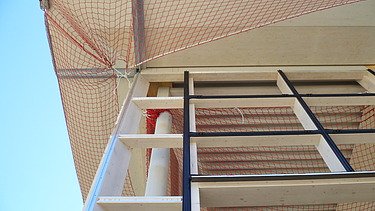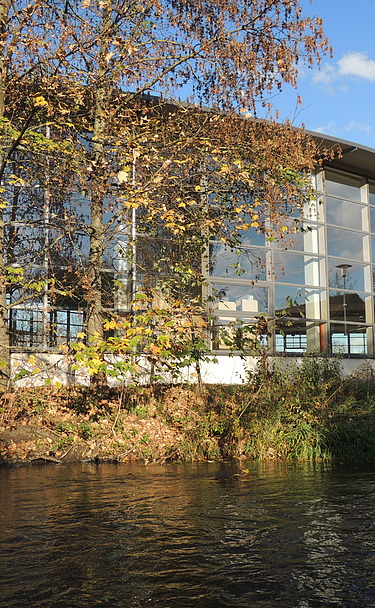
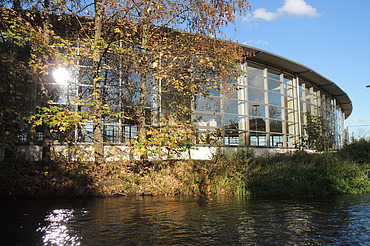
Client:
Ed. Züblin AG, Neu-Ulm
Years of construction:
11/2012 - 6/2013
Location:
Mertingen
Assembly hall Fitz Interior, Mertingen
The production hall, reminiscent of a horseshoe, was to become a liveable workplace for around 60 employees. The existing production hall was to be rotated around a fixed point to the south and continued in a narrow curve to create a horseshoe-shaped structure reminiscent of an unfinished amphitheater. The 34 m wide cross-section extends over a length of around 100 m, with a façade height of seven meters. Reinforced concrete columns pressed against the outer wall support the 1.90 m high wooden trusses, so that the majority of the hall could be spanned freely.
Impressions
-
Our services
- Statics, planning
- Production, delivery and assembly
-
Products used
Glulam, facade
-
Architectural office
Obel and Partner GbR Donauwörth
-
Building owner
Fitz Interior
-
Client
Ed. Züblin AG, Neu-Ulm
