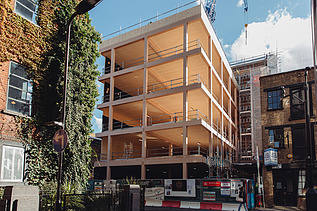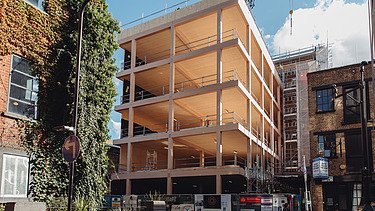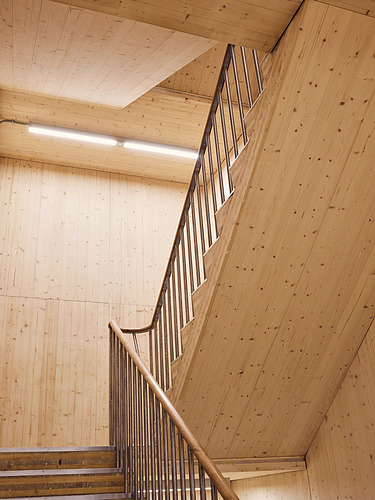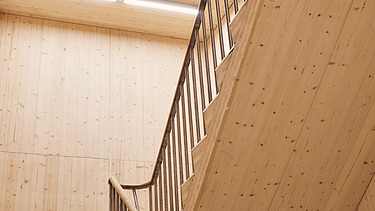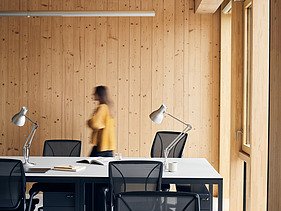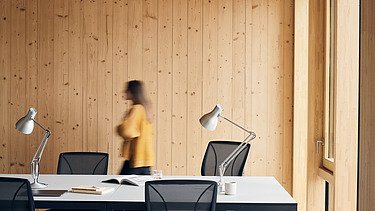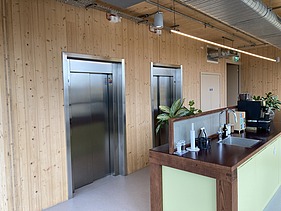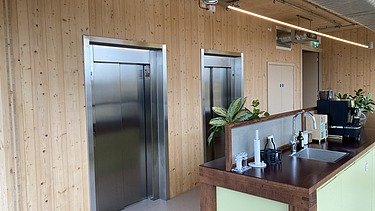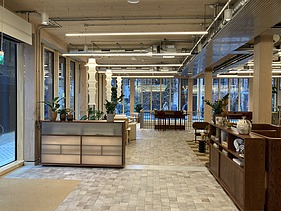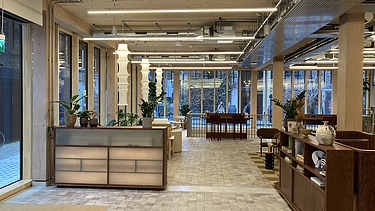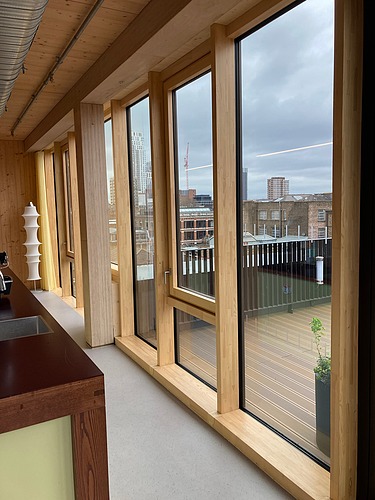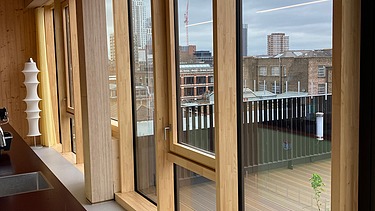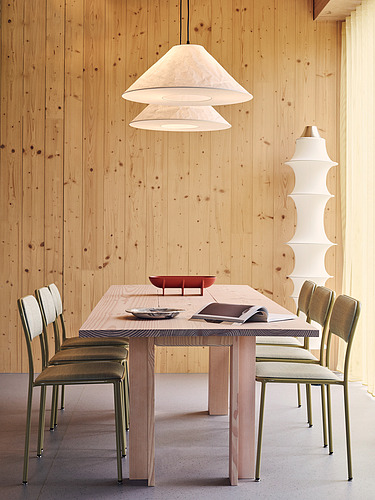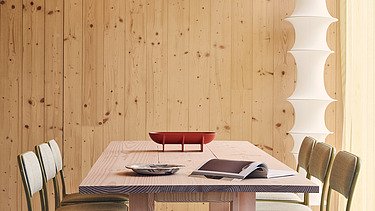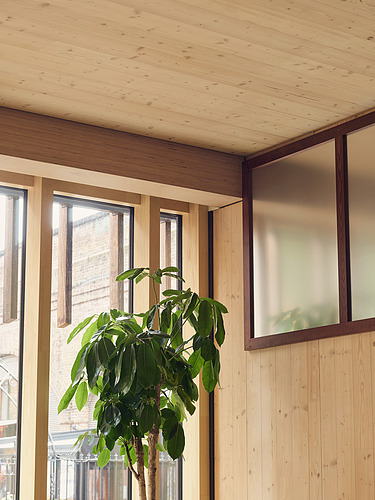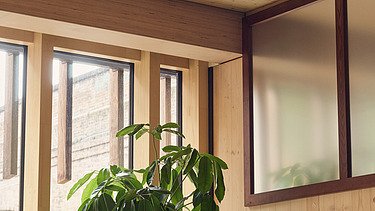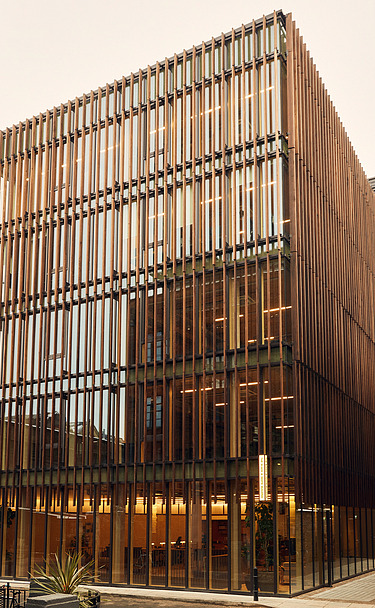
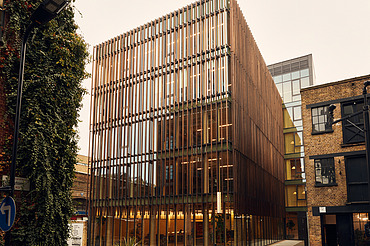
Client:
The Office Group (TOG and Fora), LONDON UK
Completion of timber construction:
2021
Location:
LONDON (UK)
Black and White office, London
No matter where you look, you will encounter wood as a building material everywhere in this unique building. It is currently one of the tallest solid timber office buildings in central London and the first project that the client, The Office Group (TOG and Fora), has built completely from scratch. Designed by Waugh Thistleton Architects and Eckersley O'Callaghan Engineers, ZÜBLIN Timber was responsible for the manufacture and supply of all timber components to our customer Hybrid Structures.
The load-bearing structure is a skeleton construction with columns and beams made of BauBuche laminated veneer lumber (LVL), as well as wall, ceiling and roof elements made of cross-laminated timber. The stiffening staircase core was also realized entirely in timber construction (CLT). The LENO® roof elements were also curved and raised in order to implement the structural requirements with maximum material efficiency.
Awards: Structural Timber Awards 2023.
These awards went to The Office Group (TOG) in the categories:
- Commercial project of the year and
- Solid wood project of the year
Impressions
-
Our services
- Production and delivery
-
Products used
Manufacture and delivery of all timber components, e.g. LENO® cross-laminated timber elements, columns and beams made of BauBuche LVL (laminated veneer lumber)
-
Architectural office
Waugh Thistleton Architects and Eckersley O'Callaghan Engineers
-
Client
Hybrid Structures
-
Building owner
The Office Group (TOG and Fora), LONDON UK
