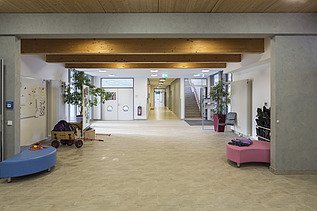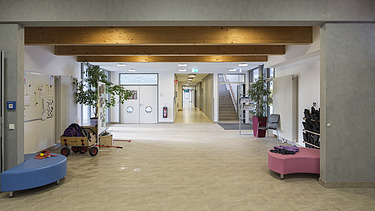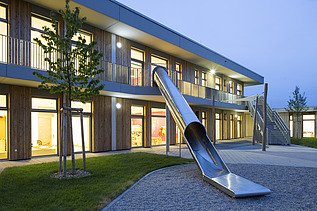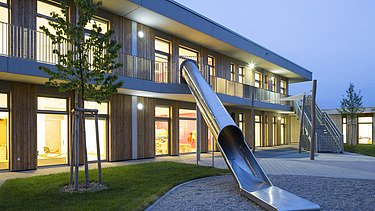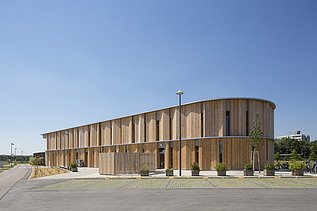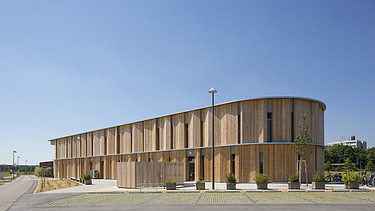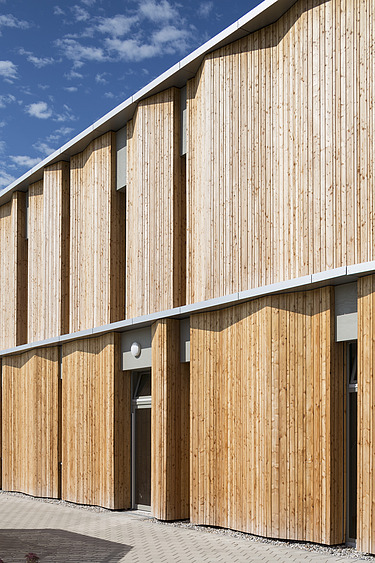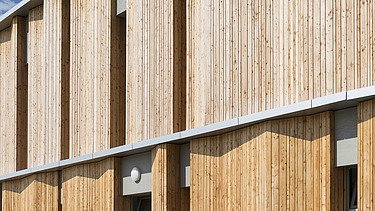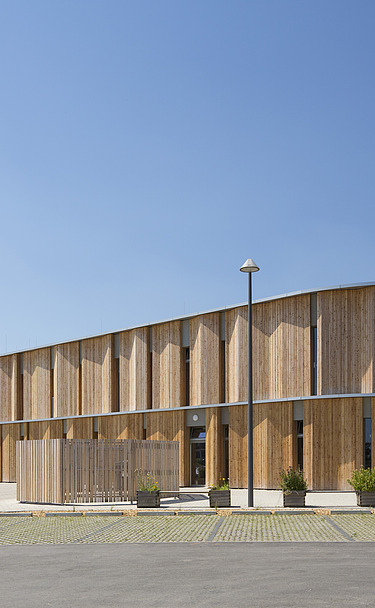
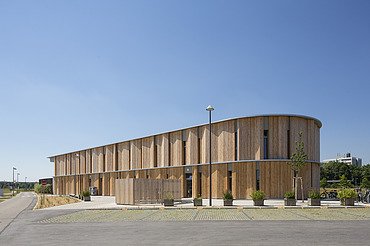
Client:
Infineon Technologies AG
Completion of timber construction:
2014
Location:
Neubiberg
Campeon Infineon daycare center, Neubiberg
100 new nursery places have been created at the Infineon Technologies AG headquarters in Neubiberg.
A new two-storey building was constructed from timber frame walls with a larch façade. The result is a facility with many wooden elements that are not only functional, but also beautiful to look at.
The children benefit from a diverse and cosmopolitan learning environment and the unique location in the middle of the Campeon Nature Park. The educational concept of the Campeon daycare center also differs from that of many other childcare facilities - if only because children from 30 nations and completely different cultural backgrounds come together there.
Impressions
-
Our services
- Statics, planning of the timber construction
- Production and assembly of the wooden elements
-
Products used
Timber frame construction elements (walls), façade (larch)
-
Building owner
Infineon Technologies AG
-
Architectural office
Marggraf Architecture
-
Client
Ed. Züblin AG; Central Division, Erfurt Group
