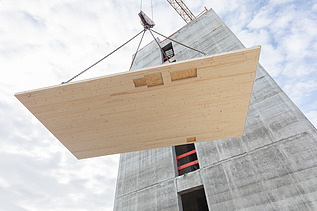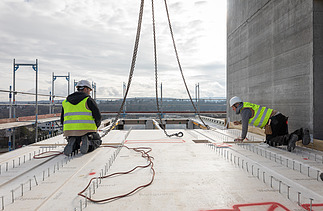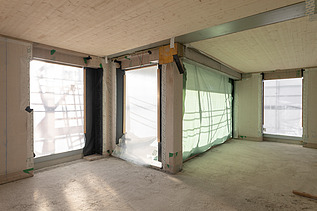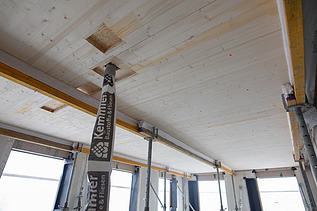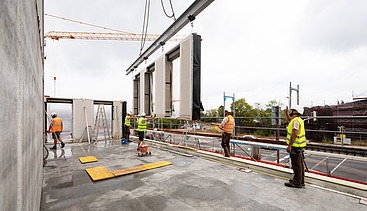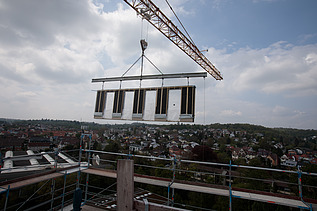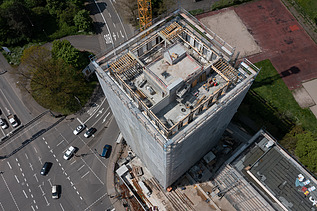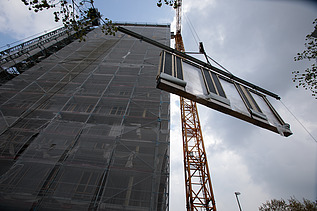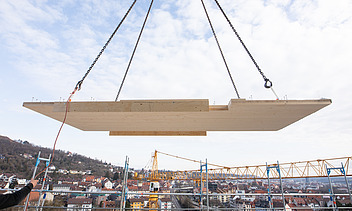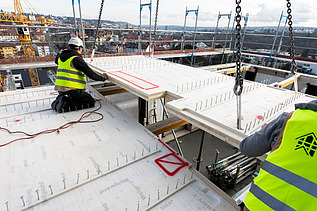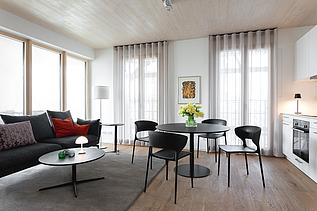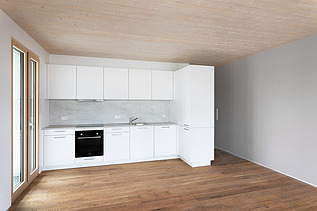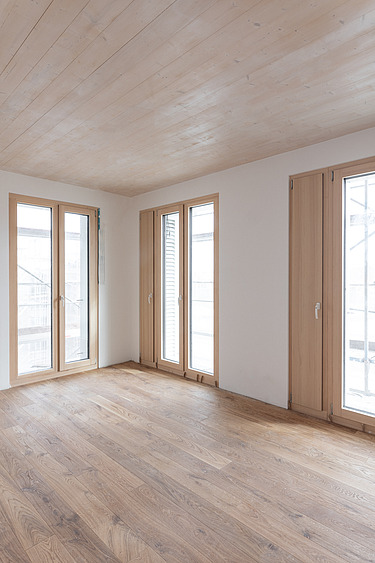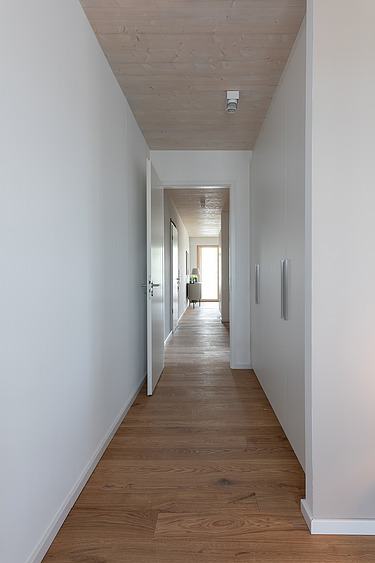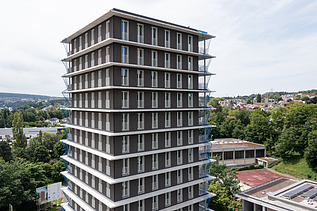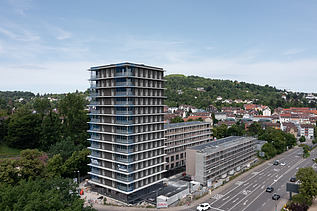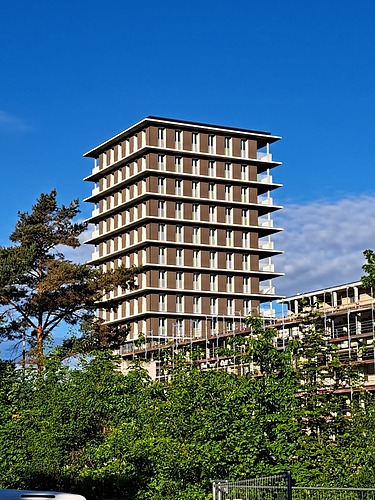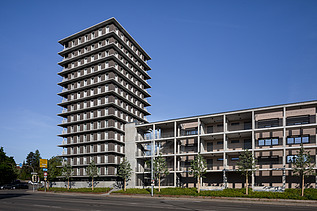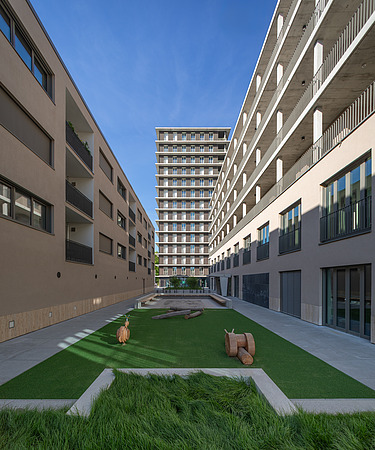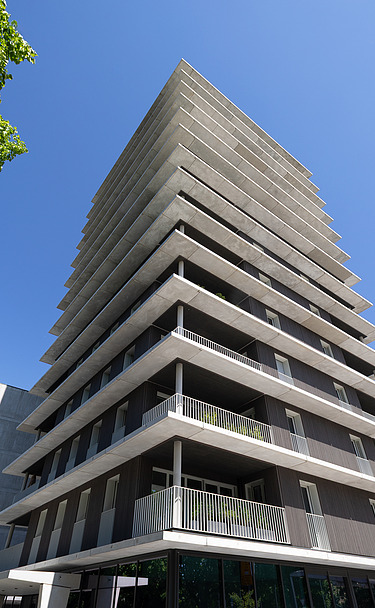

Client:
Baugenossenschaft Arlinger eG, Pforzheim
Completion of timber construction:
2024
Location:
Pforzheim
CARL high-rise building, Pforzheim
Aiming high with wood:
Ed. Züblin AG as general contractor and ZÜBLIN Timber are building the CARL timber hybrid high-rise in Pforzheim on a turnkey basis for the Arlinger eG building cooperative. The new 14-storey building will rise to a height of around 45 m and, with its striking horizontal façade structure, will make an architectural statement visible from afar. In addition to the timber construction highlight, the residential construction project also includes the turnkey construction of two adjoining building blocks with four and six storeys respectively and a shared underground car park. The design for the three-part new-build complex comes from the Pforzheim architectural firm Peter W. Schmidt. The basic timber comes from the Pforzheim city forest.
German press
Groundbreaking ceremony for timber hybrid high-rise CARL Pforzheim
Start of timber construction CARL Pforzheim
Topping-out ceremony CARL Pforzheim
Assembly of the timber construction
Impressions
-
Our services
- Handling as an internal consortium of the turnkey construction and civil engineering divisions; ZÜBLIN Timber as subcontractor for the timber construction work; workshop planning, production and assembly
-
Products used
LENO® ceiling modules made of cross laminated timber for timber-concrete composite ceilings, timber frame exterior walls with integrated supports made of BauBuche and glulam, Douglas fir façade formwork, LENO® residential partition walls made of cross laminated timber
-
Architectural office
Peter W. Schmidt Architekten GmbH, Pforzheim
-
Structural design
merz kley partner ZT GmbH, Dornbirn, Austria
-
Structural design LP4 and LP5
Bollinger and Grohmann, Frankfurt
-
Building owner
Baugenossenschaft Arlinger eG, Pforzheim
