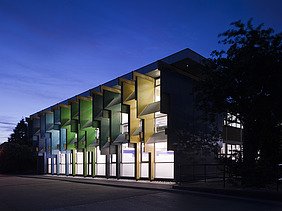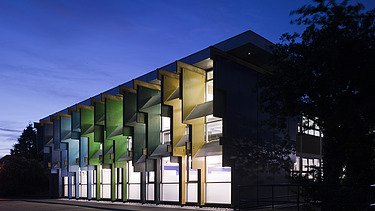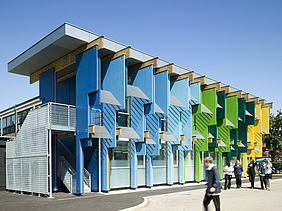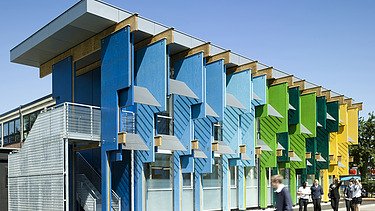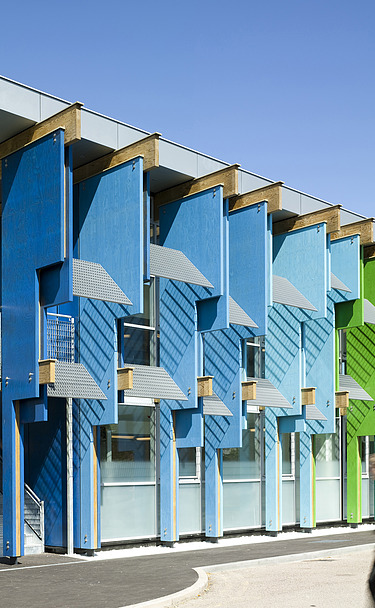
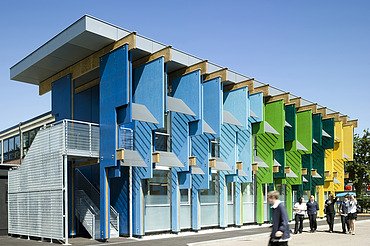
Client:
MACE Plus
Completion of timber construction:
2009
Location:
Longford, Great Britain
Community School, Longford
On a total area of 750 m² (200 m² extension and 550 m² conversion), there are two new classrooms and a fitness center on the first floor with a new library/learning center on the second floor.
The challenge was to successfully extend an existing building. The two-storey extension element consists of color-stained Finnish softwood slats that support both the first floor structure and the roof. Unusually for this material, the structure is completely external and exposed to the elements and after much research was pressure impregnated to withstand these conditions. Between the individual slats are aluminum grids that provide both solar shading and structural stiffening to the external structure. The roof is clad in silver 'Trespa' panels and is designed to give the impression of floating/sliding over the exposed roof beams. Internally, the library is designed as an adaptable, open space that can be used for various forms of teaching.
Impressions
-
Our services
- Statics, planning
- Production and assembly of the wooden elements
-
Products used
Laminated veneer lumber, facade
-
Architectural office
Jonathan Clark Architects, London
-
Engineering office
Fluid Structural, London
-
Building owner
MACE Plus
