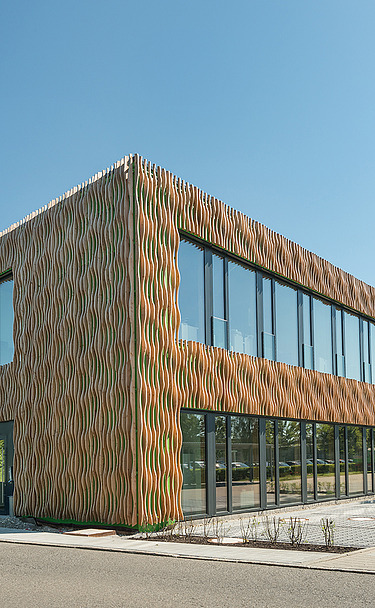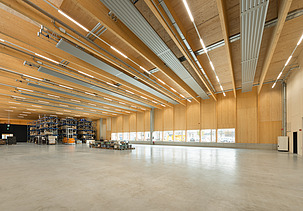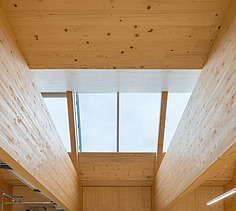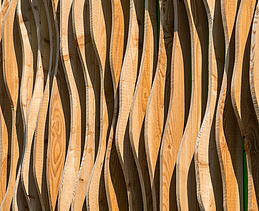

Client:
imelo GmbH & Co. KG, Leutkirch
Years of construction:
2014/2015
Location:
Leutkirch
Elobau logistics center, Leutkirch
As a purely timber construction, the hall is already climate-neutral during its construction. During its growth, wood removes more CO2 from the atmosphere than is released when it is processed into sawn timber or wood-based materials. The hall structure spans over 25 m with narrow glulam beams at a center distance of 2.5 m, which are covered by a plywood panel. The walls were constructed as prefabricated stud walls, the inner shell of which is also a plywood panel with a visible surface. This means that all visible surfaces in the hall area are made of wood. The two-storey office section is also made entirely of timber. Floor-to-ceiling windows create a spacious, bright room climate. Raised floors and acoustic ceilings ensure flexibility and ergonomics for everyday office life.
Impressions
-
Our services
- Statics, planning
- Production, delivery and assembly
-
Products used
Glulam, timber frame construction
-
Factory planning
Häussler Ingenieure GmbH, Kempten
-
Design/conductor details
F64 Architects, Kempten
-
Client
imelo GmbH & Co. KG, Leutkirch







