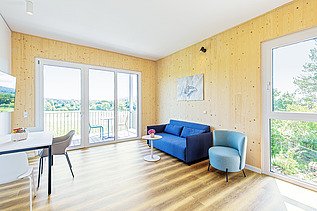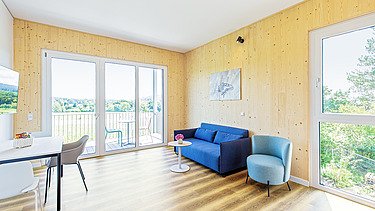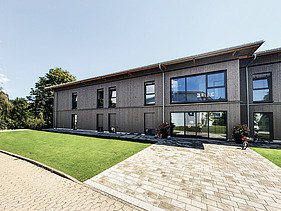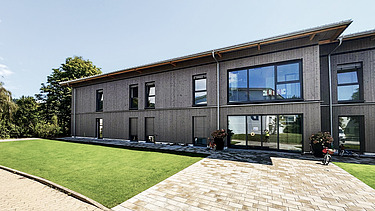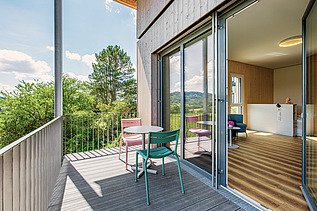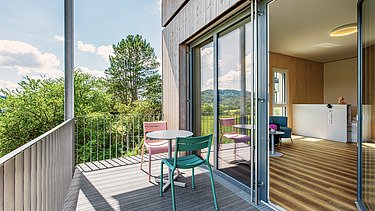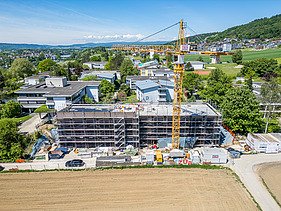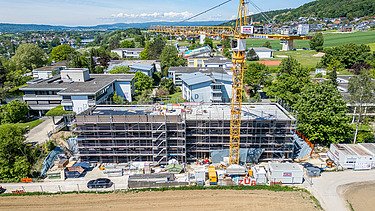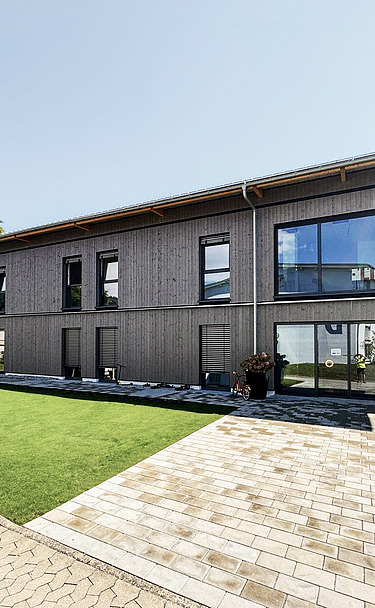
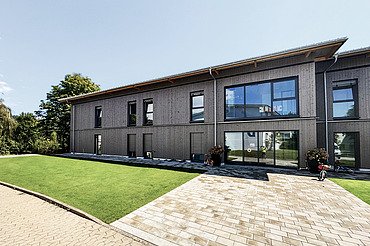
Client:
Gesundheitsverbund Landkreis Konstanz
Hegau Jugendwerk
Construction period:
10/2023 - 06/2024
Location:
78262 Gailingen
Parent-child house, Gailingen
Within just eight months, we realized a parent-child house in Gailingen together with the ZÜBLIN Bodensee division. The building serves as a specialist neurological hospital and rehabilitation center for children, adolescents and young adults. The design of the floor plans and rooms allows parents to accompany their child during therapy and be by their side. The building, which is located on a slope by Lake Constance, consists of 26 apartments spread over three floors and offers space for up to 52 residents.
The cubic, block-like building was constructed using the MOLENO® turnkey construction method and delivered to the construction site as a serially combined prefabricated system. The exterior walls consist of LENO®-ADD elements, i.e. cross-laminated timber walls supplemented with insulation and a rear-ventilated vertical timber façade.
Our modular construction method offers innovative solutions for contemporary construction. Factory prefabrication significantly shortens the construction time, which is particularly advantageous in tight time frames. Thanks to standardized production processes and efficient use of resources, serial construction offers better cost control and ensures economical construction.
Impressions
-
Our services
- Workshop planning
- Assembly planning
- Manufacture and supply of LENO®-ADD exterior wall elements
-
Products used
LENO® cross laminated timber, LENO®-ADD exterior walls
-
Architectural office
HHP Architekten GmbH, Constance
-
Engineering office
Ed. Züblin AG - Central Technology, Stuttgart
-
Contracting authority
Ed. Züblin AG, Lake Constance Division, Langenargen
