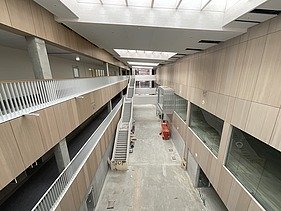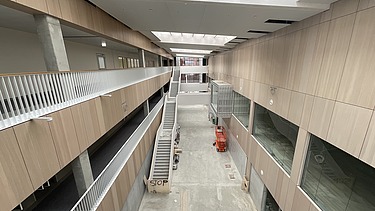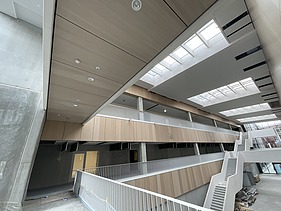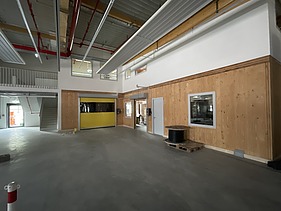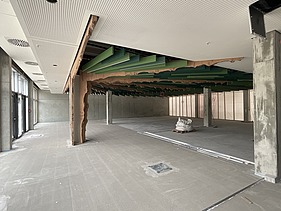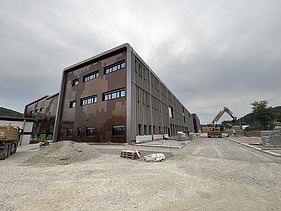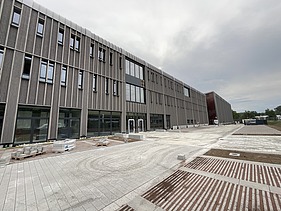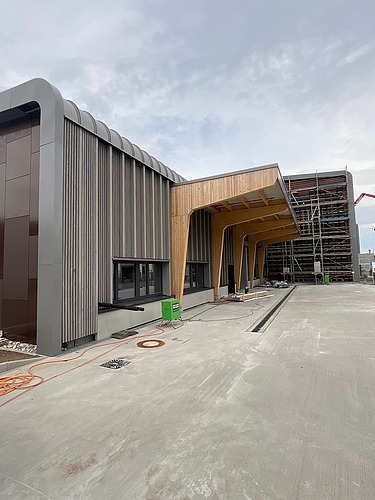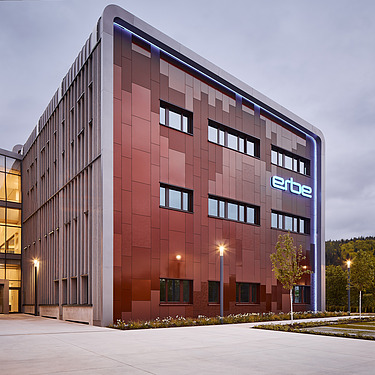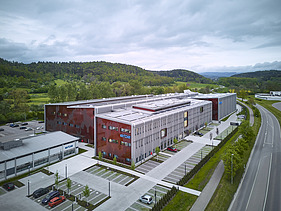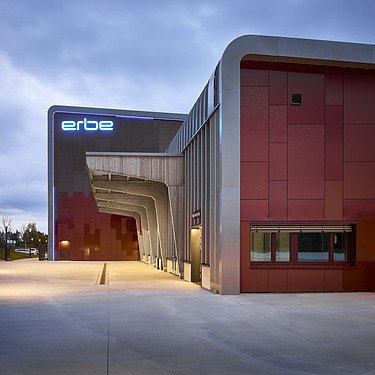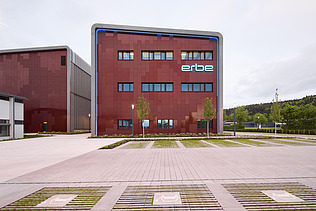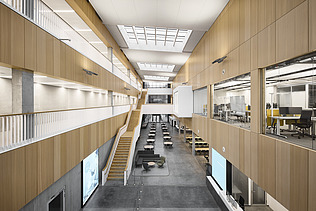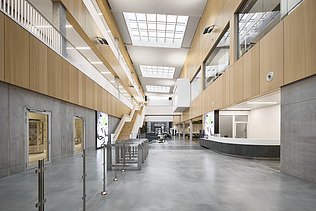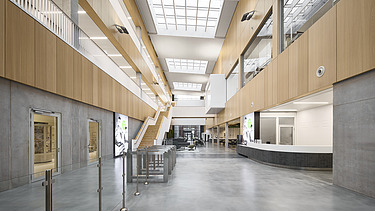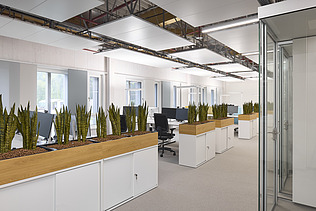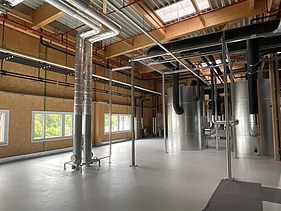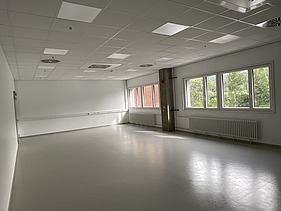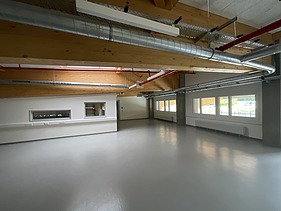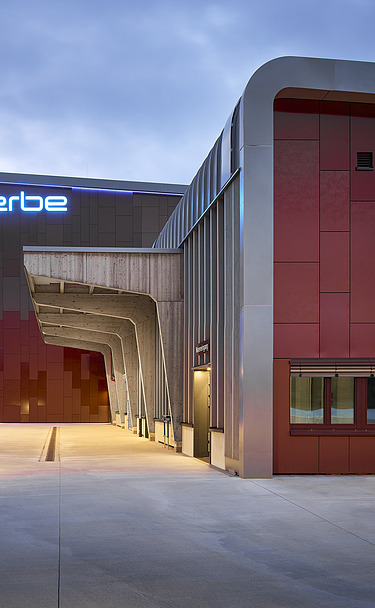

Client:
Erbe Elektromedizin GmbH
Completion:
2023
Location:
Rangendingen
Elektromedizin Erbe, Rangendingen
Wolfer & Goebel, a company of the STRABAG subsidiary ZÜBLIN, built the new "Erbe 4.i" industrial complex in Rangendingen with the consortium partner SIEGLE+EPPLE.
The planned complex replaces the existing building of the medical technology company and offers three interconnected building sections for different uses: development, including a large atrium, production and logistics.
The focus of the new building is on sustainability in planning, construction and operation right from the start. The building complex will be one of the first industrial buildings in Germany to meet the high requirements of the KfW Efficiency House Standard 40 EE.
An important component of the sustainability of the new building is the use of wood and wood-based materials as load-bearing elements and for the façade. We were responsible for the timber construction work.
German press
ZÜBLIN company constructsindustrial building for medical technology ERBE
Start of timber construction work
View of the construction site
Impressions
-
Our services
- Connection statics of the glulam roof structure
- Workshop and assembly planning for the roof structure, for the timber-frame exterior walls and façade work, as well as the staircase structures and fixtures for the master office in LENO® cross laminated timber construction
- Production, delivery and assembly
-
Products used
LENO® cross laminated timber, glulam, timber frame exterior walls, timber façade
-
General planning
io-consultants GmbH & Co KG
-
Client
Erbe Elektromedizin GmbH, Rangendingen
-
ZÜBLIN Company
Wolfer & Goebel Bau GmbH and SIEGLE+EPPLE in ARGE
