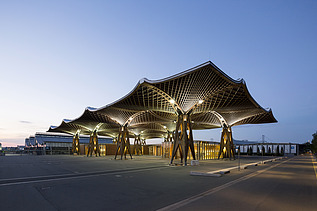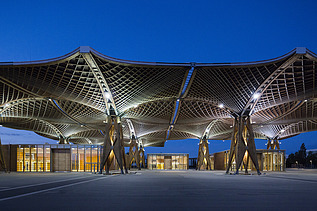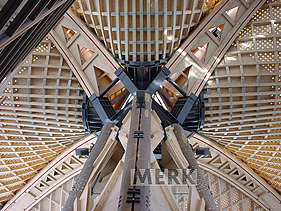Client:
Deutsche Messe AG, Hanover
Completion:
2000
Location:
Hanover
EXPO roof, Hanover
For the EXPO 2000 world exhibition in Hanover, the EXPO roof was an innovative large-scale timber structure in terms of dimensions, construction and design. The large roof with a total area of 16,000 m² is made up of ten individual umbrellas, each spanning a base area of 40 m x 40 m at a height of over 26 m. Each canopy is subdivided into several elements: a tower structure, a central steel connecting node, four cantilever beams and a double-curved lattice shell with four shell surfaces. The conical tower structure is formed by four solid silver fir trunks and triangular bracing plates made of glulam.
Impressions
-
Our services
- Statics, planning
- Manufacture, delivery and assembly of the timber roof structure
-
Products used
Laminated veneer lumber, glulam, round timber
-
Architectural office
Herzog + Partner
-
Client
Deutsche Messe AG, Hanover





