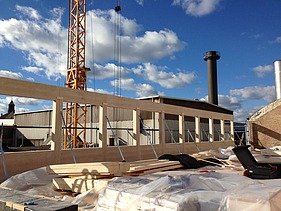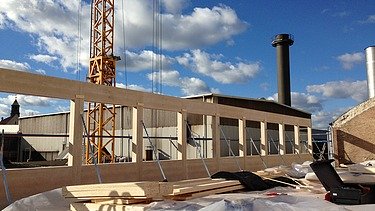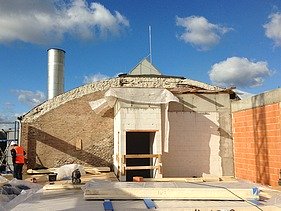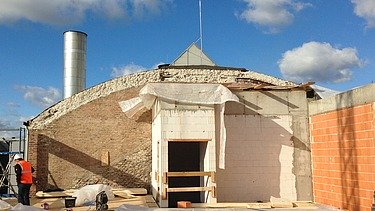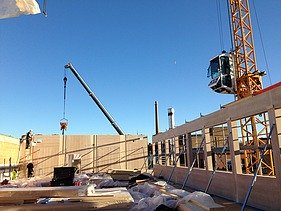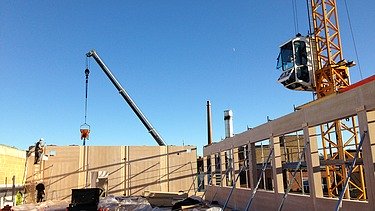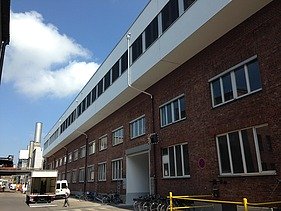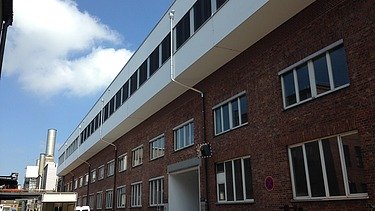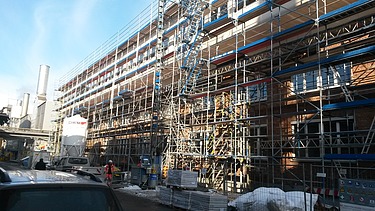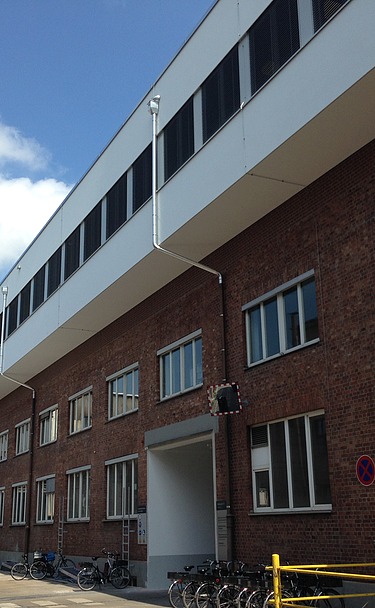
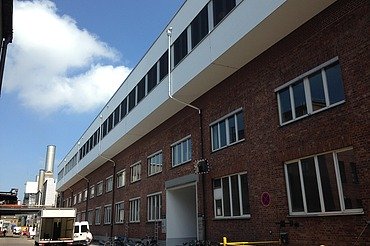
Client:
Ed. Züblin AG - Bayern Systembau division, Munich
Completion of timber construction:
2015
Location:
Augsburg
Extension MAN, Augsburg
Addition of storeys to an existing building where only the external walls are load-bearing. Floor and roof elements with free spans over 12 m. Enlargement of the floor area of the extension using cantilevered floor elements, whereby the construction elements are classified as K260 and F60. Prefabrication of the floor, wall and roof elements including cladding with Rigidur fire protection boards in K2-60 and insulation. The absence of columns ensures maximum flexibility in the use of the space as an office.
Impressions
-
Our services
- Statics, planning
- Production and assembly of the wooden elements
-
Products used
Hollow box floor elements, timber frame construction external walls, LENO® cross laminated timber internal walls, rib and roof elements and parapet elements
-
Architectural office
pbr Planungsbüro Rohling AG, Osnabrück
-
Client
Ed. Züblin AG - Bavaria System Construction Division, Munich
