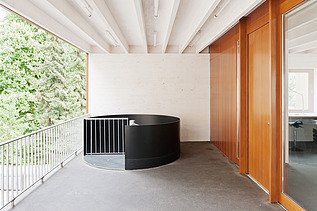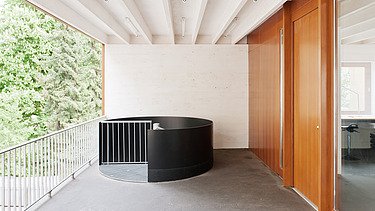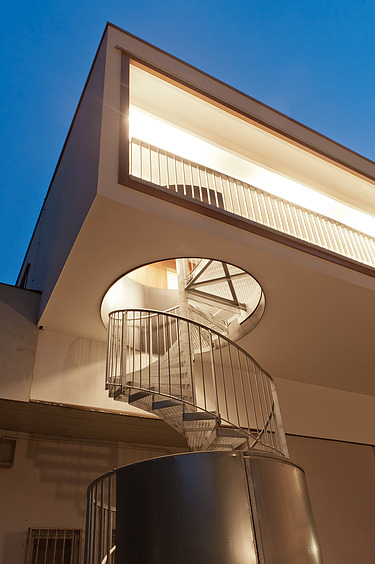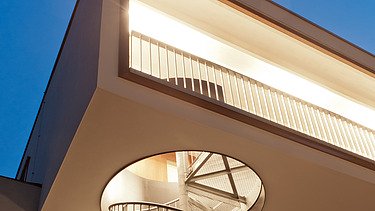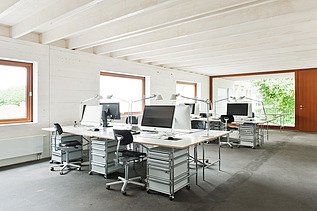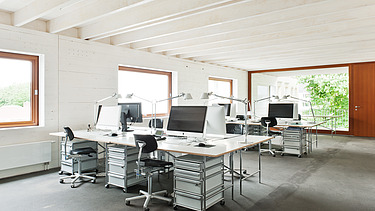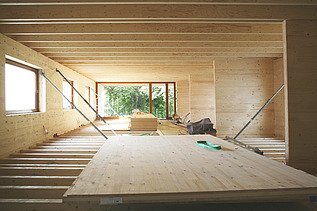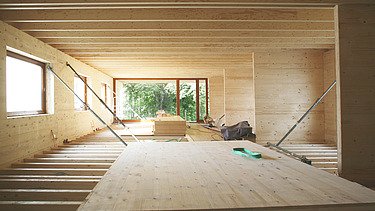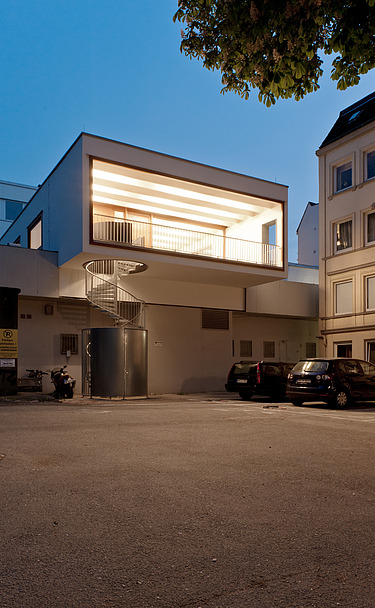
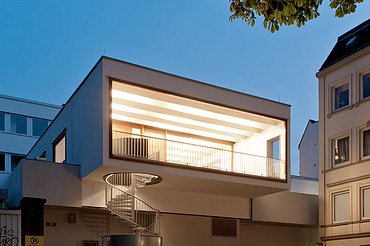
Client:
Holzbaumanufaktur Kern GmbH
Completion of timber construction:
2011
Location:
Hamburg
Extension Osterstraße, Hamburg
The office extension uses the rear low-rise building of a supermarket located on Osterstrasse as a residual inner-city space on the first floor. The finely crafted interior, which can be viewed via the open loggia, lends the building a haptic quality, the special feature of which is the visible timber construction.
The timber construction was pushed to the limit in an exemplary way in the interplay between fire protection requirements and the visibility of the construction. The outer walls are designed as disc-like beams, each supported at three points. The 240 mm thickness of the solid timber walls in the projecting front part of the building is the result of structural design. In order to achieve F 90 quality in the fire overhangs, it was possible to carry out a warm measurement of the component thickness. The ceiling and roof span freely between the outer walls. With a span of 8.60 m, the roof elements made of laminated veneer lumber are only 250 mm high, allowing maximum room height to be created with the specified connection heights. The floor plan is developed from the timber construction, the partition walls of the secondary room layer stiffen the building.
Source: http://www.limbrocktubbesing.de
Impressions
-
Our services
- Production and delivery of ready-to-install wooden elements
-
Products used
LENO® cross laminated timber, ribbed panels (Ripa)
-
Architectural office
limbrock - tubbesing architects and urban planners
-
Client
Holzbaumanufaktur Kern GmbH
