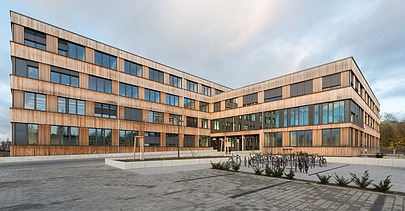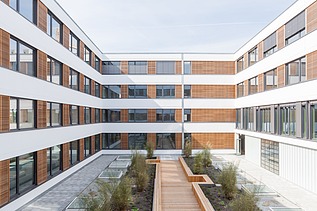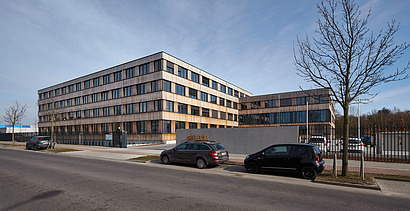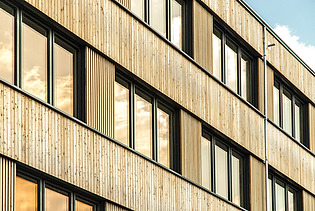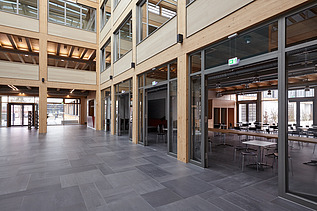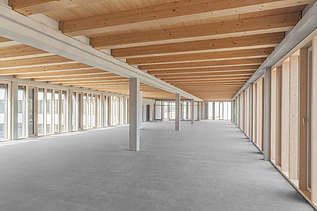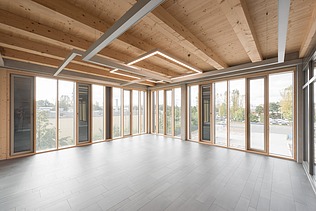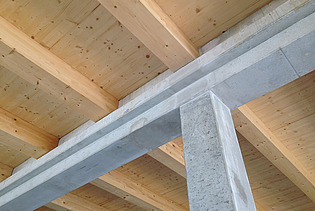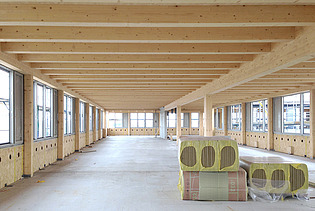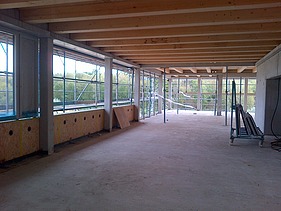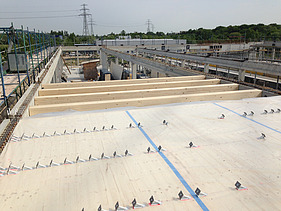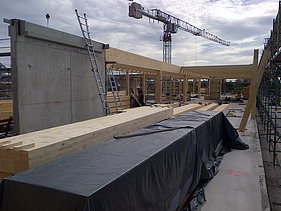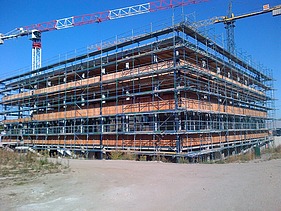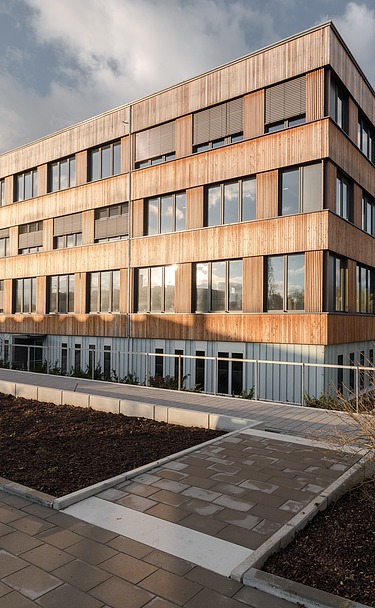

Client:
MBN Bau AG, Georgsmarienhütte
Years of construction:
2014-2016
Location:
Berlin
Flexim office building, Berlin
The building is an economical hybrid construction method with the use of primarily CO2-neutral building materials.
It consists largely of prefabricated timber frame construction, timber-concrete composite ceilings and a shear-resistant composite with FT connectors. The timber frame construction elements are self-supporting from column to column. 200 m³ of glulam was used for the visible load-bearing structure. The project covers a total gross area of 2,700 m².
A flexible courtyard concept allows the project to be gradually adapted to the company's growth. The low-energy house in wood-concrete composite is a great implementation of the idea of sustainable construction.
Impressions
-
Our services
- Statics, planning
- Manufacture, delivery and installation of the timber construction and façade
-
Products used
Timber frame construction, facade, glulam, wood-concrete composite ceilings
-
Architectural office
ZRS Architects, Engineers, Berlin
-
Engineering office
Solid construction:
ZRS Architects, Engineers, Berlin
Timber cnstruction:
ZÜBLIN Timber GmbH, Gaildorf -
Client
MBN Bau AG, Georgsmarienhütte
