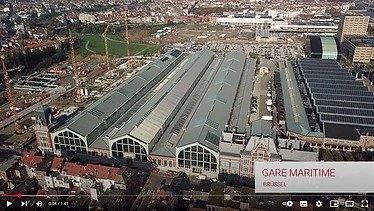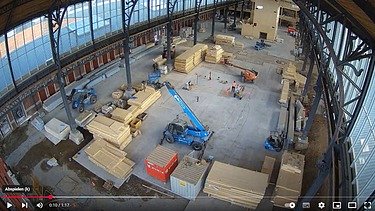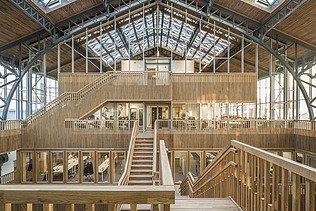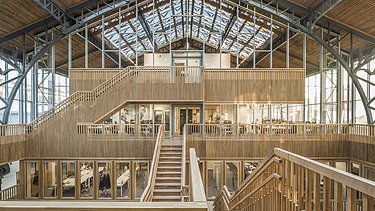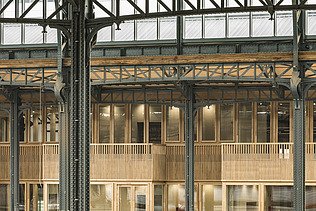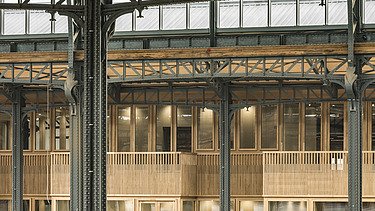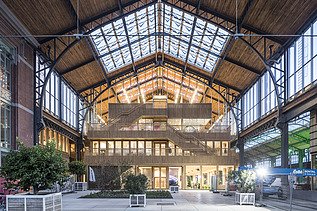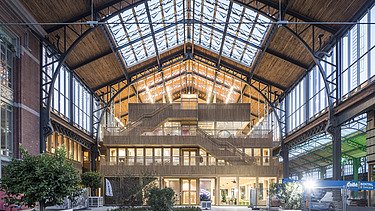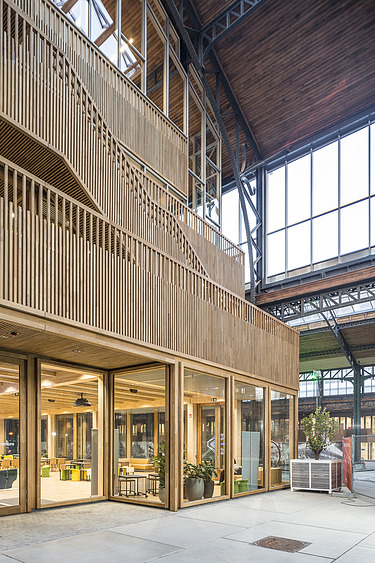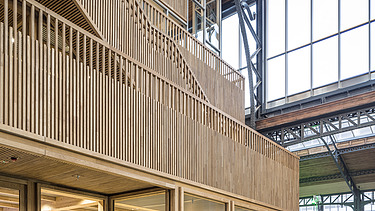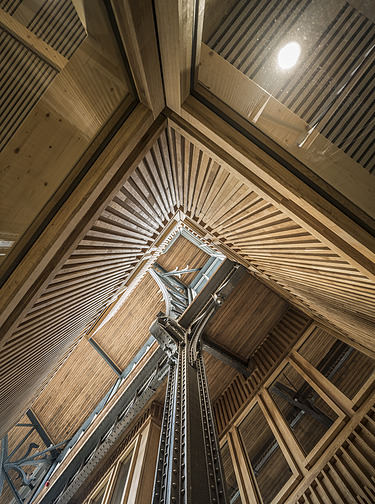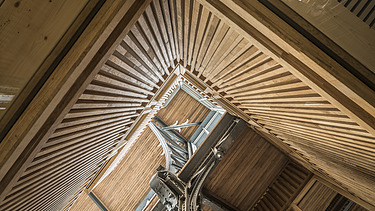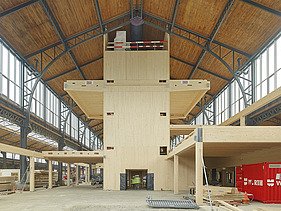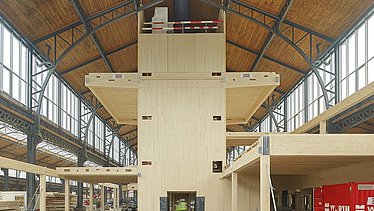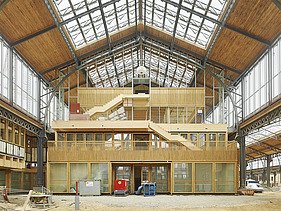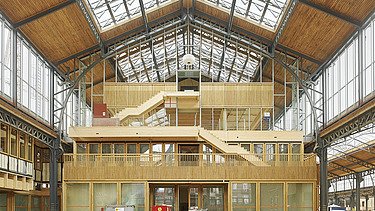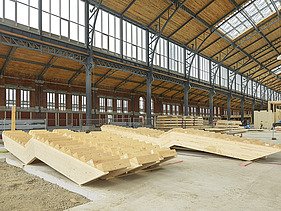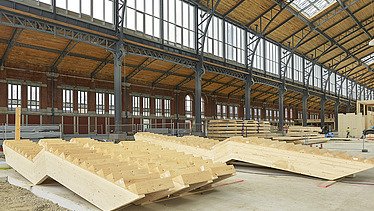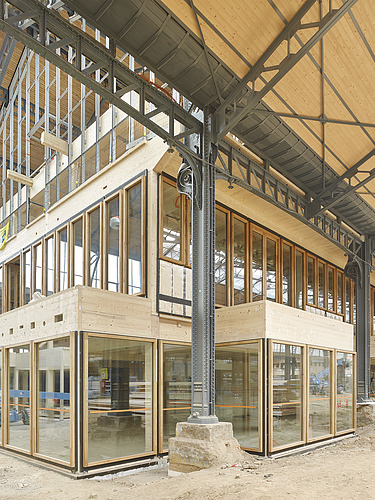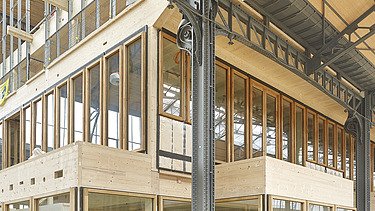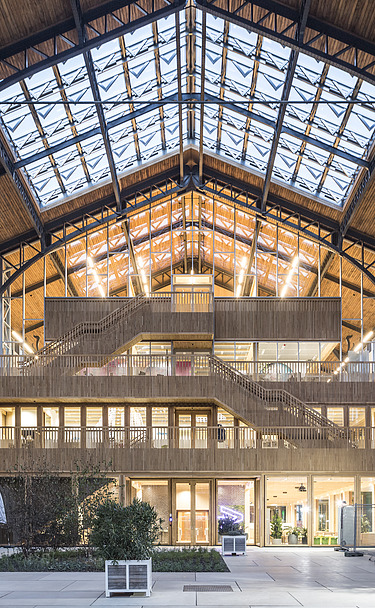
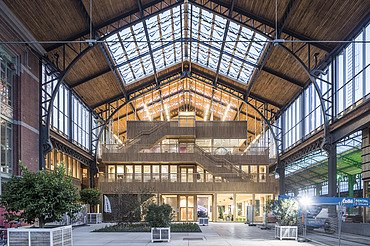
Client:
CFE Bouw Vlaanderen nv, Antwerp
Completion of timber construction:
2019
Location:
Brussels, Belgium
Gare Maritime, Brussels, Belgium
The Gare Maritime, consisting of seven interconnected historic station halls, was transformed into a large office, shopping, restaurant and event complex.
We erected 12 four- and five-storey buildings in the halls in pure timber construction. we built 12 four- and five-storey buildings in pure timber construction, consisting of large ribbed ceilings (LENO® cross laminated timber panels on glulam ribs) on a support structure.
In a twelve-month construction period, 9,000 m³ of timber was used, of which 6,000 m³ was LENO® cross laminated timber and 3,000 m³ glulam, 200 m³ laminated veneer lumber and 80 m³ BauBuche.
Impressions
View of the construction site
-
Our services
- Planning
- Manufacture, delivery and assembly of the timber construction
-
Products used
Glulam, LENO® cross laminated timber, laminated veneer lumber
-
Architectural office
NEUTELINGS RIEDIJK ARCHITECTS, Rotterdam
-
Engineering office
Ney & Partners, Brussels
-
Investor
Extensa Group, Brussels
-
Client
CFE Bouw Vlaanderen nv, Antwerp
