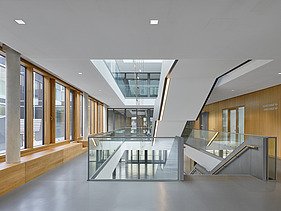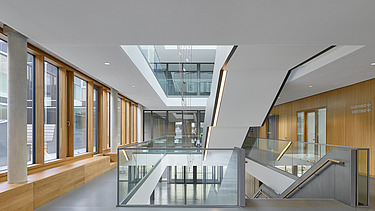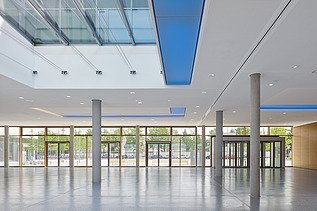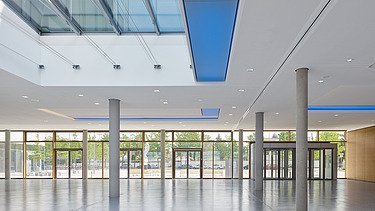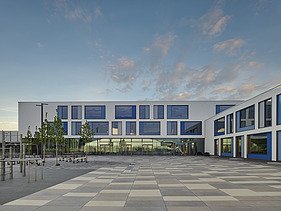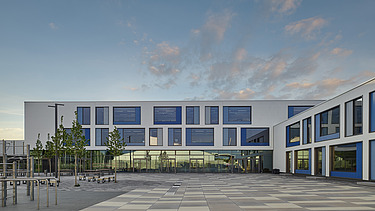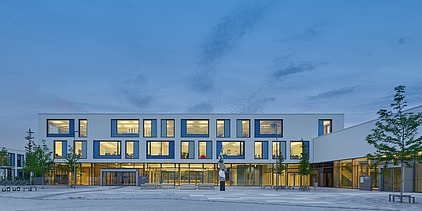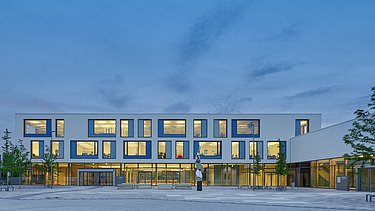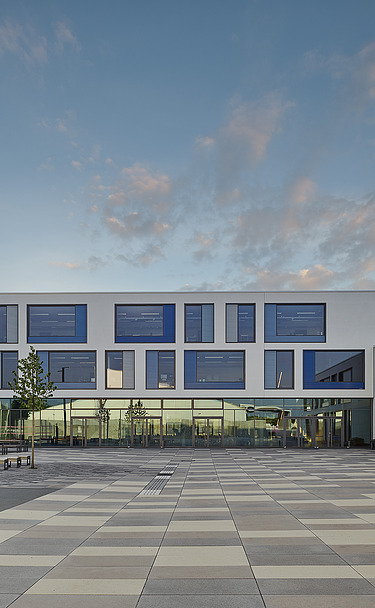
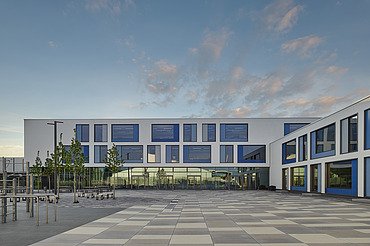
Client:
City of Munich, Building Department, Munich
Completion of timber construction:
2016
Location:
Munich
Grammar school, Munich North
With the new construction of the Gymnasium München Nord and the integrated elite sports school in Munich Milbertshofen, the city wants to ensure the provision of grammar schools in the north of Munich. The four-form grammar school is designed for around 100 teachers and 1,000 pupils, around a quarter of whom will receive sporting support from the eighth grade onwards. The young talents train in year teams for national and international competitions and learn together.
The design optimally organizes the building and open spaces on the planned construction site. The extensive room program is divided into five buildings according to the learning house concept of the City of Munich: a three-storey main building with an assembly hall, canteen, kitchen, specialist classrooms and library, three two-storey learning houses with classrooms and team rooms for individual support of the pupils, as well as a triple sports hall with spectator stands and adjoining outdoor sports facilities. The differentiation into individual buildings supports the overall concept. The secondary school is designed for all-day operation.
Source: https://www.h4a-architekten.de
Impressions
-
Our services
- Workshop planning
- Production and installation of the mullion-transom façade
-
Products used
approx. 2000 m² mullion-transom façade (own production)
-
Architectural office
H4a Gessert + Randecker General planner
-
Building owner
City of Munich, Building Construction Department, 81671 Munich
