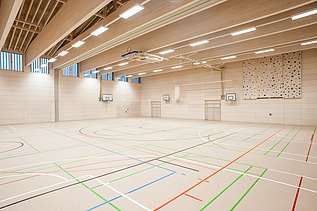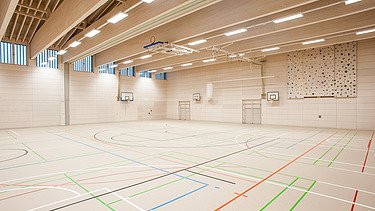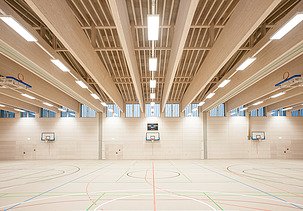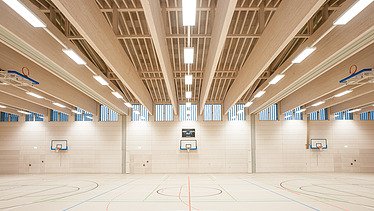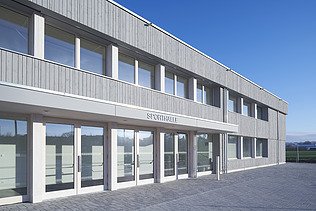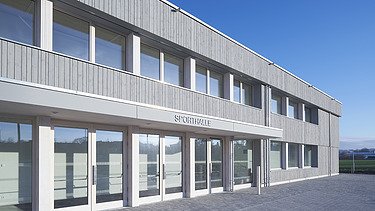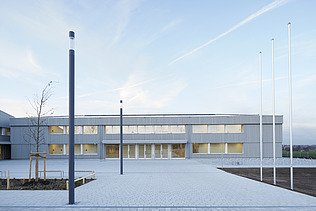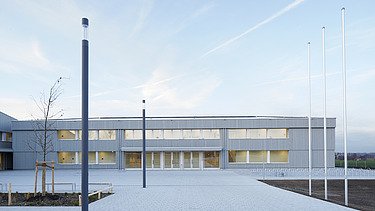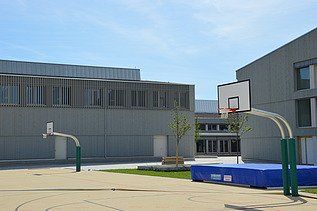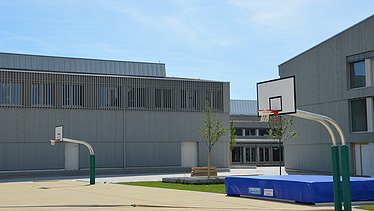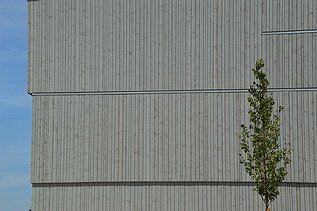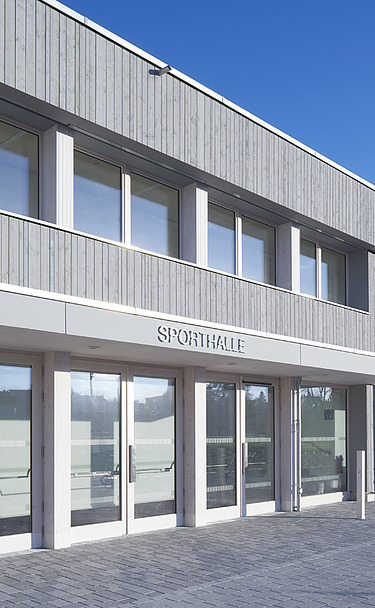
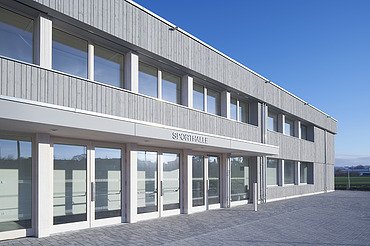
Client:
Landkreis Augsburg
Construction time timber construction sports hall:
8/2014 - 8/2015
Location:
Diedorf
Gymnasium Diedorf
The single-storey sports hall was housed in a separate wing of the school complex.
We were responsible for the structural design, planning, manufacture and assembly of the timber elements, including the façade, for this sports hall.
Impressions
-
Our services
- Statics, planning
- Manufacture, delivery and installation of the timber elements and façade
-
Products used
LENO® cross laminated timber, glulam, laminated veneer lumber, façade
-
Architectural office
Architects Hermann Kaufmann ZT GmbH, Florian Nagler Architects
-
Client
District of Augsburg
