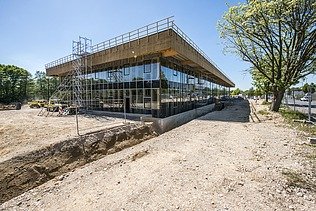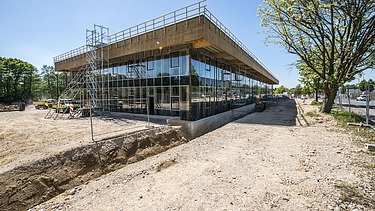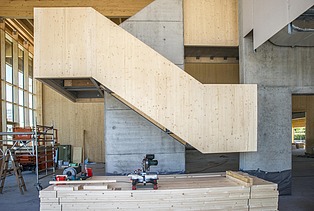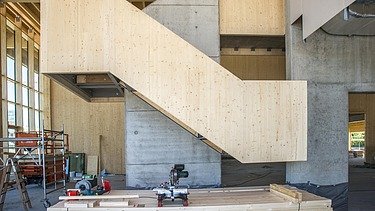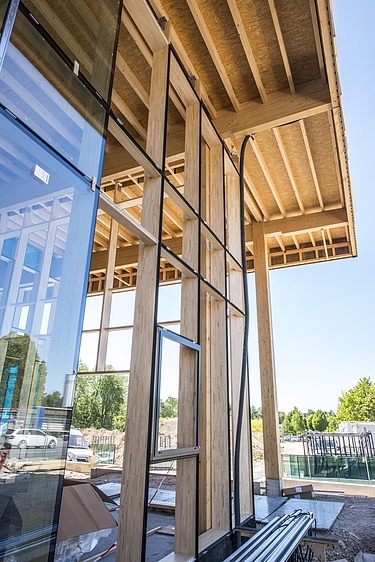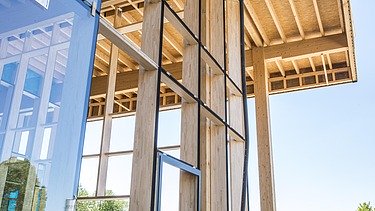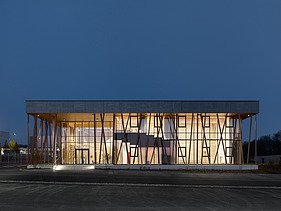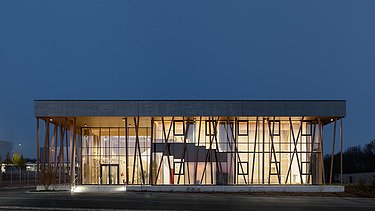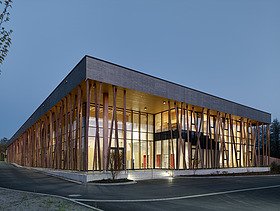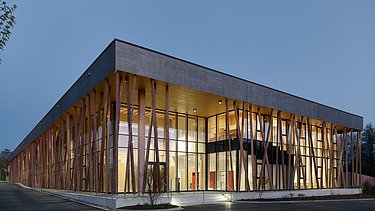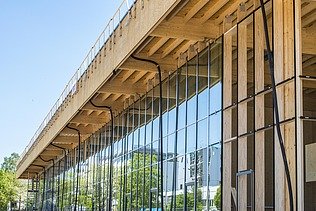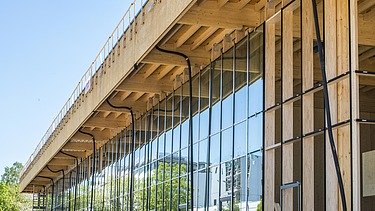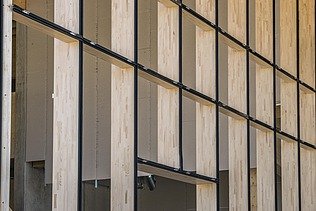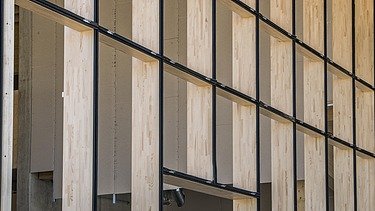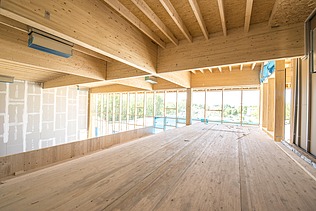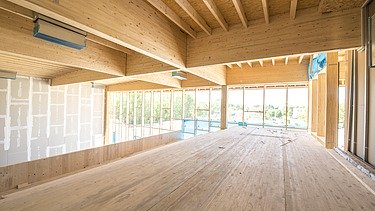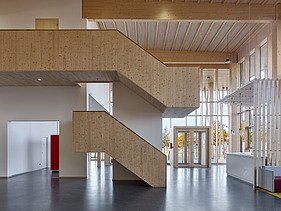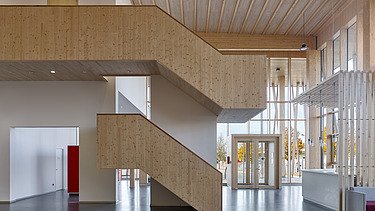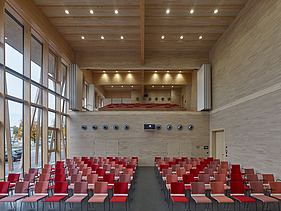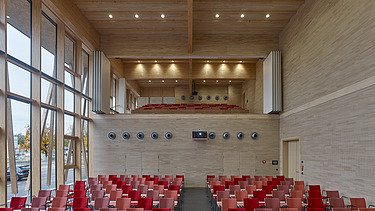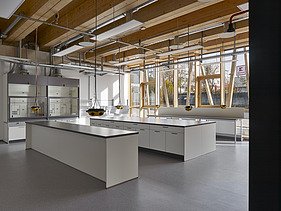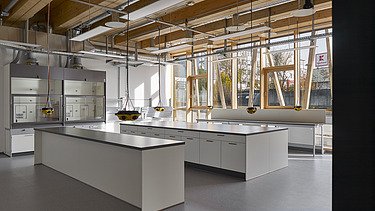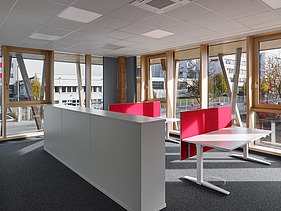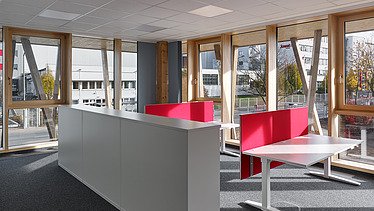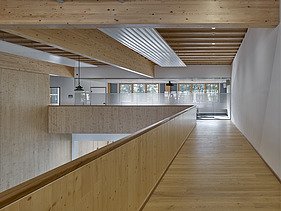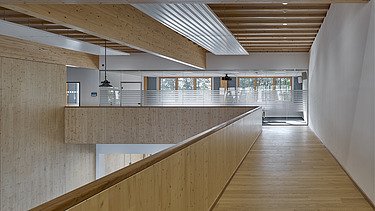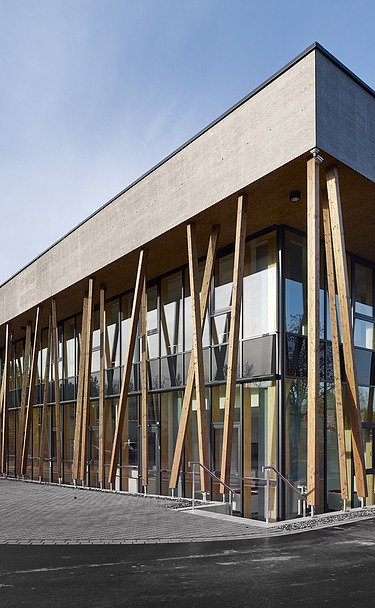
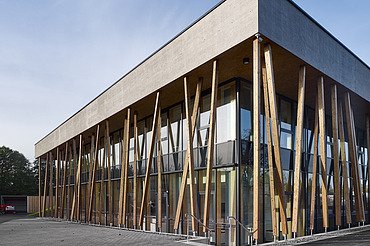
Client
JOWAT SE, Detmold
Construction period:
2017/2018
Location:
Detmold
JOWAT "House of Technology", Detmold
We realized this building as general contractor using the proven Team Concept method.
A timber frame construction combined with glulam columns and beams and timber-concrete composite ceilings.
The construction of the intermediate ceiling was executed with enormous spans of 2x15 m as a timber-concrete composite ceiling. A striking roof edge made of pressure-impregnated laminated veneer lumber (KERTO-Q KDI) forms the roof structure. The seemingly transparent intermediate layer takes the form of a double façade made of stakes in front and a glazed timber post-and-beam construction behind.
View of the construction site
Impressions
-
Our services
- Turnkey planning and construction as general contractor
-
Products used
LENO® cross laminated timber, glulam, timber frame walls, timber frame ceilings
-
Engineering office
ib Walter Aachen
-
Architects
IfuH - CKRS Architekten with roedig schop Architekten
-
Building owner
JOWAT SE, Detmold
