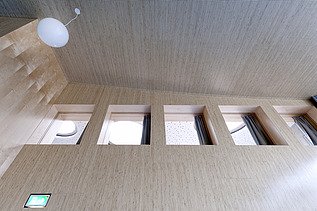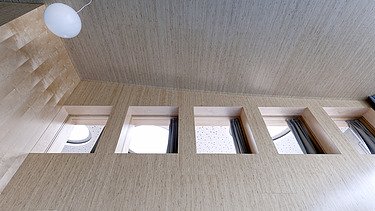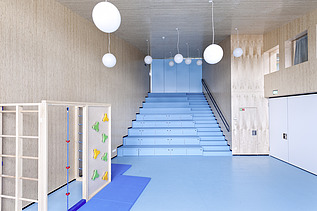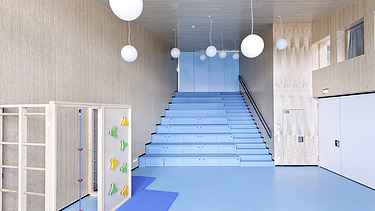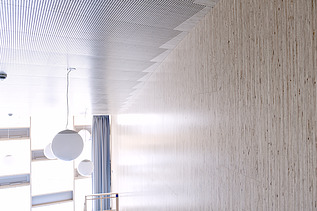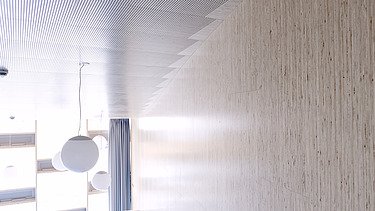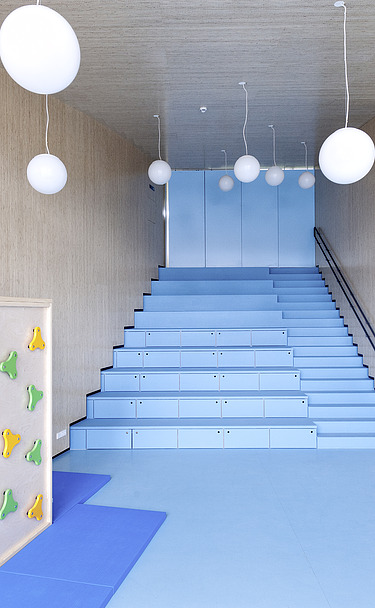
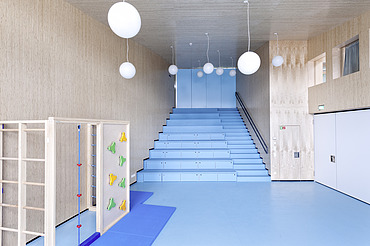
Client:
Kneitschel GmbH & Co. KG, Colmberg
Completion of timber construction:
2011
Location:
Ebersberg
Kindergarten, Ebersberg
In this timber construction project, the architects placed great importance on the appearance of the surfaces during the planning stage. We supplied wooden elements with a fineline look for this purpose.
Impressions
-
Our services
- Production and delivery of ready-to-install timber construction elements
-
Products used
Laminated veneer lumber, Fineline
-
Architectural office
Macro Architects, Munich
-
Client/executing company
Kneitschel GmbH & Co KG, Colmberg
