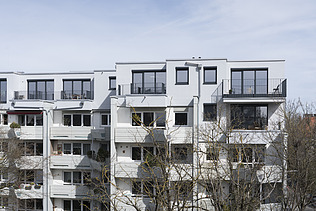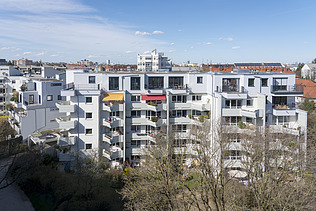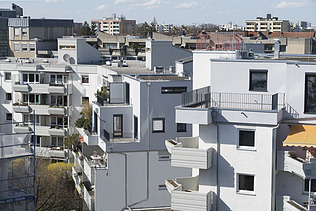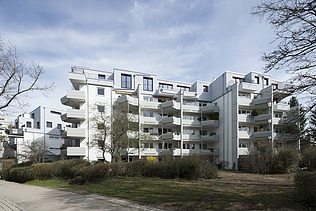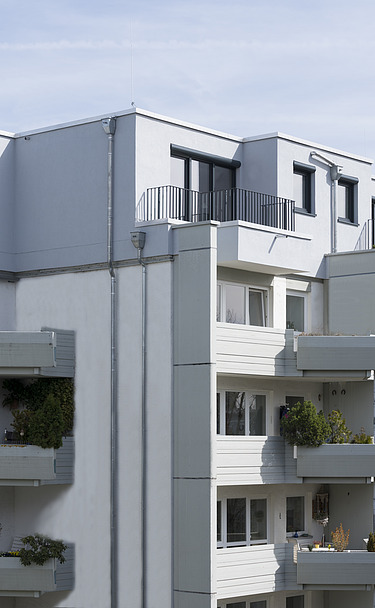

Client:
Ed. Züblin AG, Munich division
Completion of timber construction:
2017
Location:
Munich
Klingerstrasse extension, Munich
We worked closely with our colleagues at Ed. Züblin AG, Munich division, on this project to ensure close networking between the trades. As the lower apartments remained rented during the construction period, the new construction work was not allowed to affect the residents. In addition, the irregular geometry of the existing building had to be brought into line with the fire protection requirements. This was made possible by the timber construction method as well as the desired maximum increase in living space thanks to slender, lightweight components.
The 31 new condominiums with a total living space of 2,700m2 required the blocks to be raised by one or two storeys each. An emergency roof or temporary cover protected the existing buildings from unexpected downpours during the construction period. For the new storeys, we prefabricated ceilings made of LENO® cross laminated timber in an encapsulated design. No additional fire protection cladding was required. In order to reduce the spans and bridge doors, the company supplied steel beams that were installed flush with the ceiling and clad with fire protection cladding.
Impressions
-
Our services
- WP planning
- Production, delivery and assembly of the wooden elements
-
Products used
Highly fire-retardant components (walls, ceiling and roof elements) made of LENO® cross laminated timber
-
Architectural office
ehret + klein, Starnberg
-
Client
Ed. Züblin AG, Munich Division
