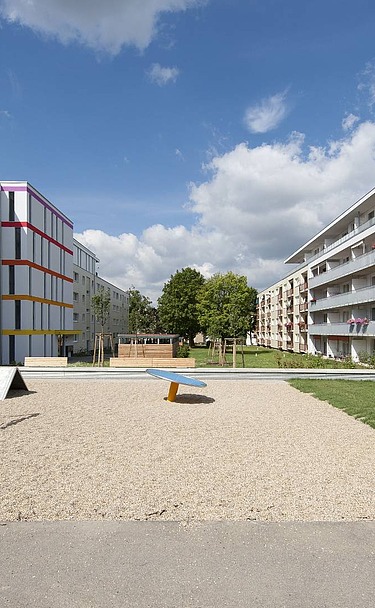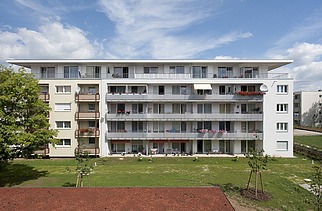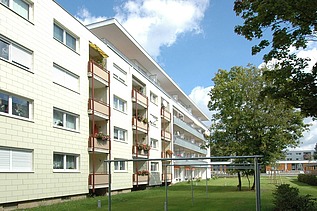

Client:
Holzbau Böll GmbH, Freyastadt
Completion of timber construction:
2009
Location:
Regensburg
Konradsiedlung extension, Regensburg
With the Konradsiedlung construction project in Ingolstadt, a typical 1960s housing estate was expanded to include 40 barrier-free apartments, a daycare center and a community hall as well as an underground car park with 75 parking spaces.
The aim was to upgrade the existing residential area and add additional living space. The design is a modular, rhythmic construction method that is oriented as closely as possible to the existing building with sophisticated, widely overhanging roof edges. Nevertheless, the focus of this construction project was on economic efficiency and the creation of barrier-free apartments for every stage of life.
Impressions
-
Our services
- Production and delivery of ready-to-install wooden elements
-
Products used
LENO® cross laminated timber Exterior walls, interior walls, ceilings
-
Architectural office
Büning + Kerschbaum Architects, Munich
-
Engineering office
Engineering office Dr. Lammel, Regensburg
-
Client/processor
Holzbau Böll GmbH, Freyastadt





