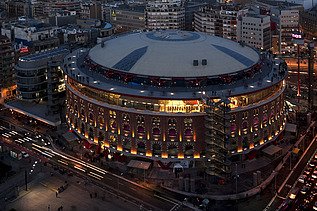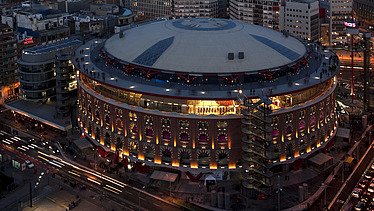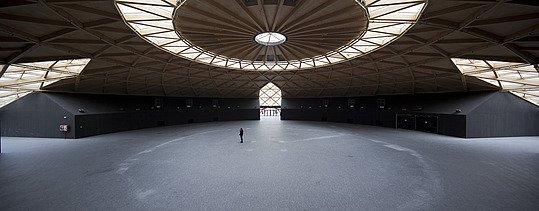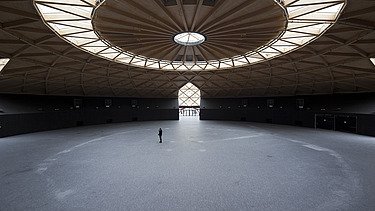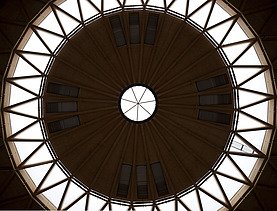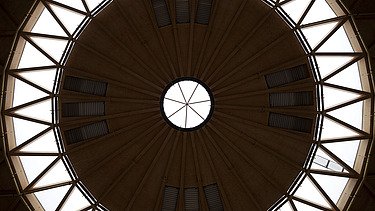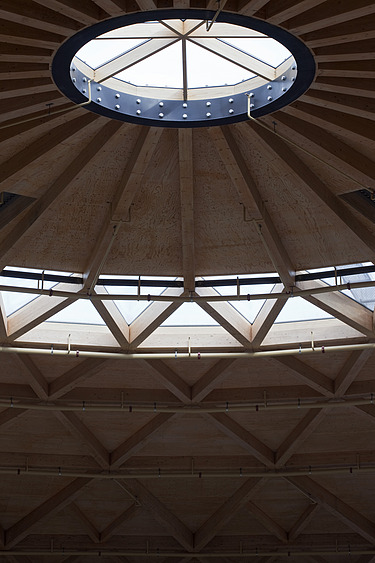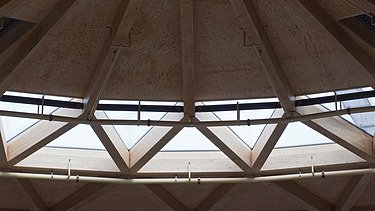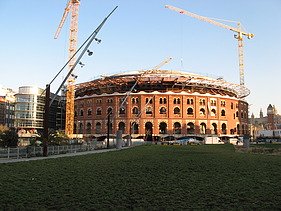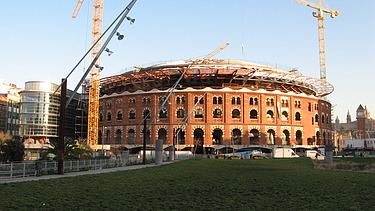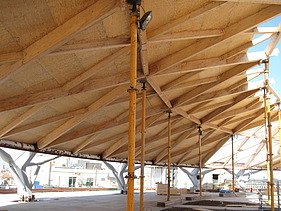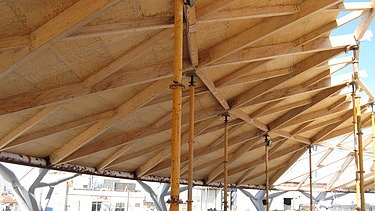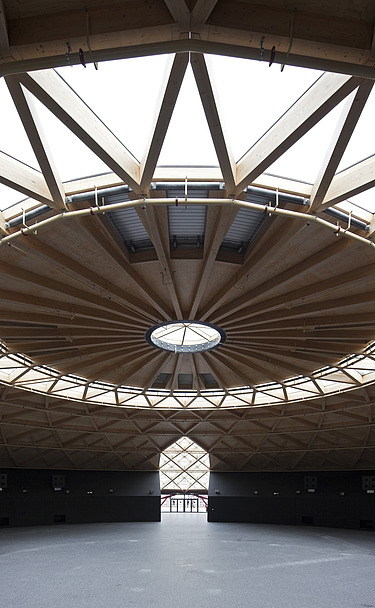
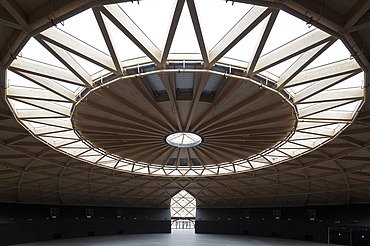
Client:
Sacresa/Metrovacesa
Year of construction:
2010
Location:
Plaça d'Espanya, Barcelona, Spain
Las Arenas, Barcelona, Spain
Rogers Stirk Harbour + Partners were commissioned to convert a historic bullring (built in 1898) in the city of Barcelona into a large new mixed leisure and entertainment complex. The main aim of the refurbishment was to preserve and renovate the striking Mudéjar façade. Inside, around 45,000 square meters were created for a wide range of activities and a parking lot with 1,200 spaces in the basement.
The roof, with a diameter of 76 m, and the huge dome were supported on large pylons and rise only ten meters from the edge to the center. The erected wooden lattice shell not only provides a visual contrast to the steel used to construct the 100-metre diameter dome, but also has the ecological advantage of being a sustainable and renewable natural resource.
Impressions
-
Our services
- Statics, planning
- Production, delivery and assembly of the wooden elements
-
Products used
Laminated veneer lumber, glulam, facade
-
Architectural office
Rogers Stirk Harbour + Partners
-
Engineering office
Expedition Engineering and BOMA
-
Client
Sacresa/Metrovacesa
-
Executing company
Dragados S.A., 08003 Barcelona
