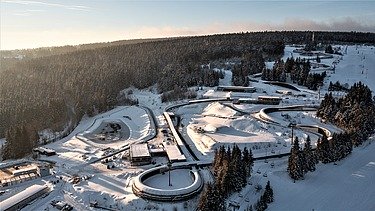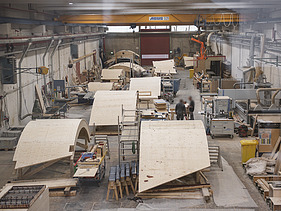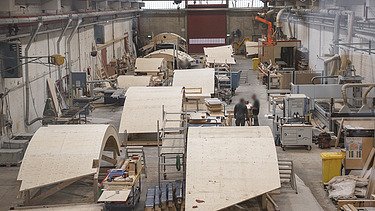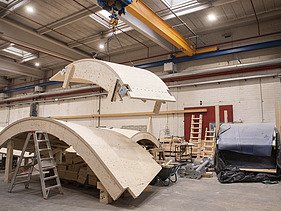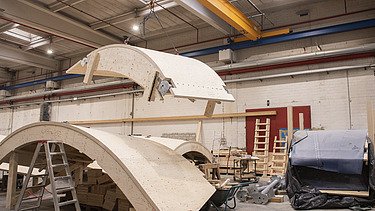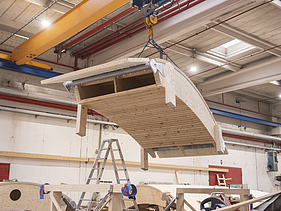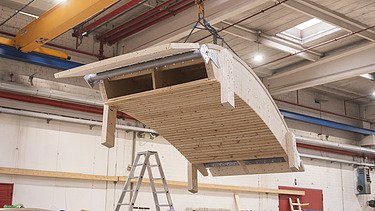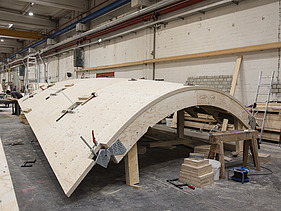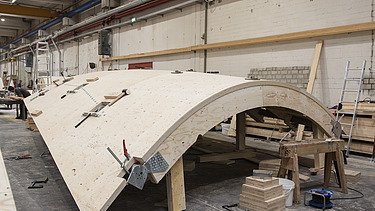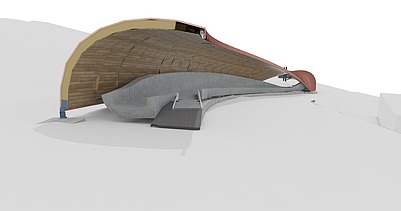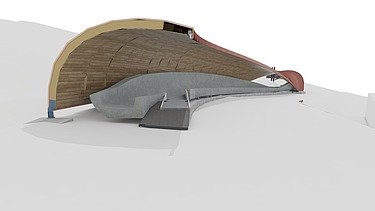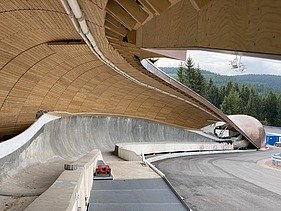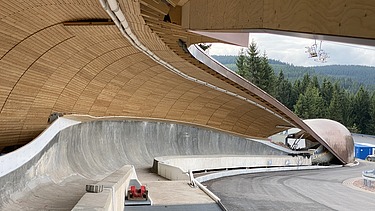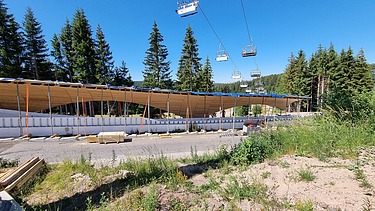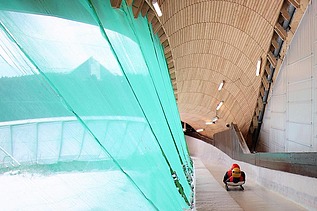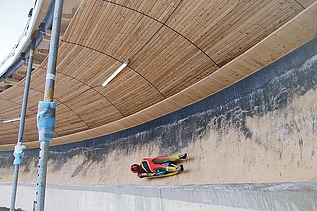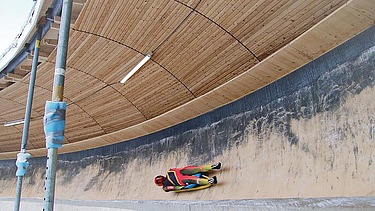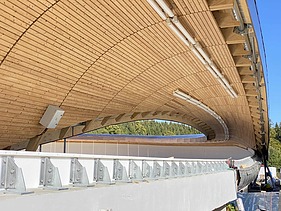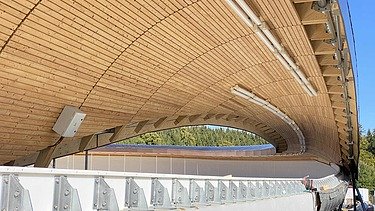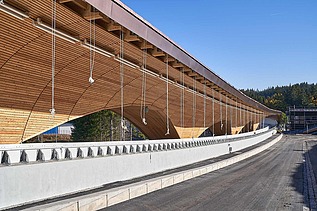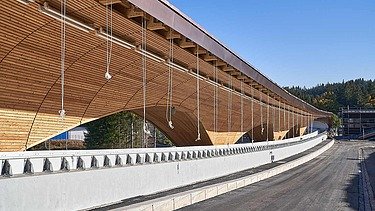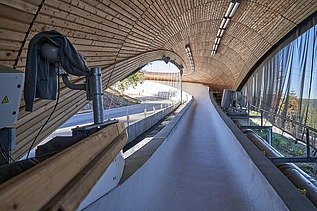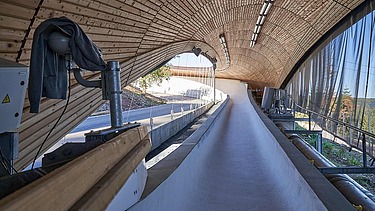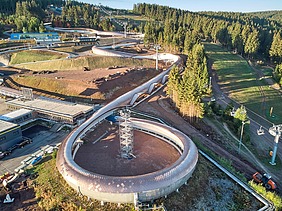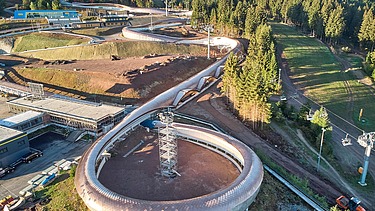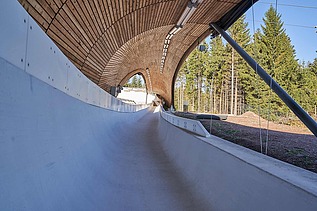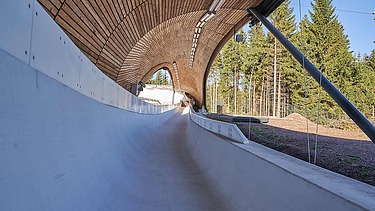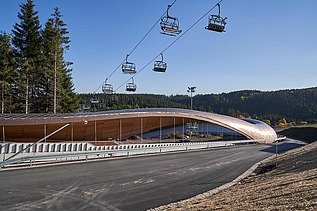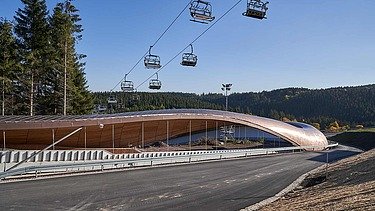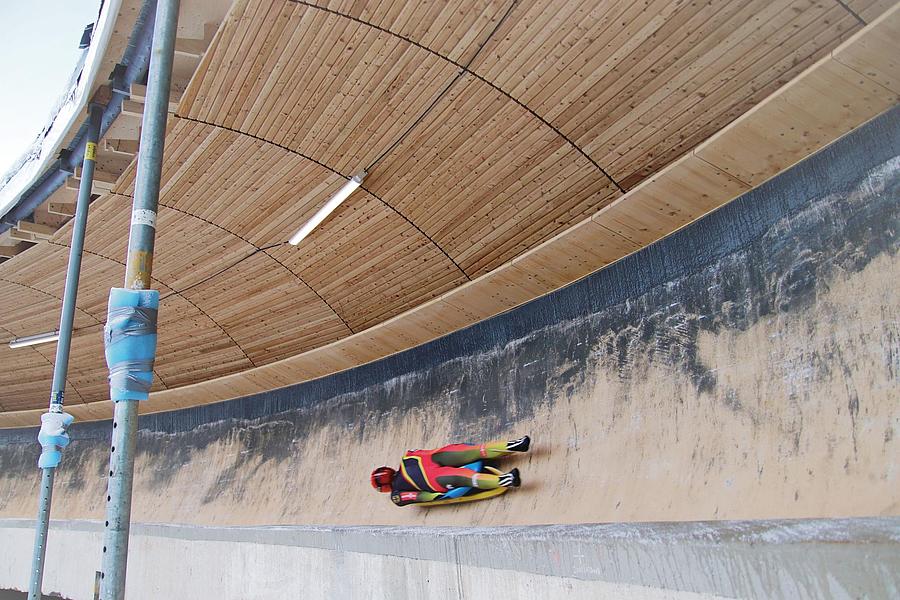
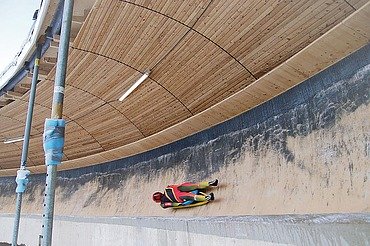
Client:
Zweckverband Thüringer Wintersportzentrum
Completion:
2022
Location:
Oberhof
Luge track, Oberhof
The approx. 1,350 m long luge track of the Thuringian Winter Sports Centre Oberhof was extensively modernized and renovated.
As part of the construction work, ZÜBLIN Timber was responsible for the workshop planning, production and, for the most part, the installation of the wooden roofing of the artificial ice rink.
The rink has a height difference of almost 100 m, an average gradient of 9.2 % and 15 bends. ZÜBLIN Timber was responsible for the complicated roofing of the rink from bends 6 to 7 and from bends 11 to 15. The roofing of the facility is largely free-standing, so that the rink has only a few supports.
The roof construction, which covers around 4,500m2, consists of almost 300 glued, curved plywood shells with a surface area of up to 18m2. The shells are designed as free-form shells. On the inside, the new roof construction is fitted with wooden strip formwork. The ZÜBLIN Timber team is also cladding around 300m2 of the existing roof on the inside with a wooden ceiling. LENO® cross-laminated timber panels are installed on the steel structure over an area of 739m2.
German press
A look at production
Impressions
-
Our services
- Planning
- Production and assembly of double-curved formwork elements with exposed formwork
-
Products used
LENO® cross-laminated timber, larch timber suspended ceiling, laminated veneer lumber, steel elements
-
Architectural office
HOFFMANN.SEIFERT.PARTNER, Suhl
-
Engineering office
Engineering office Trabert+Partner, Geisa
