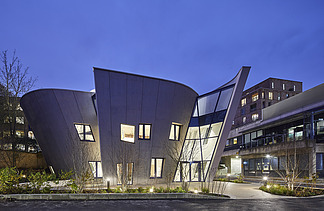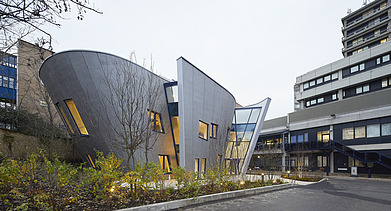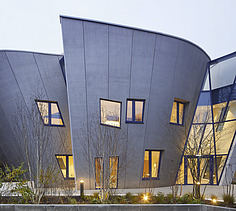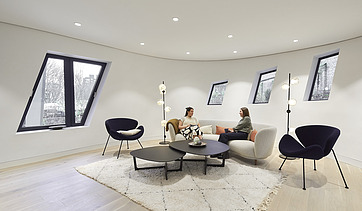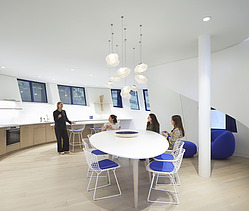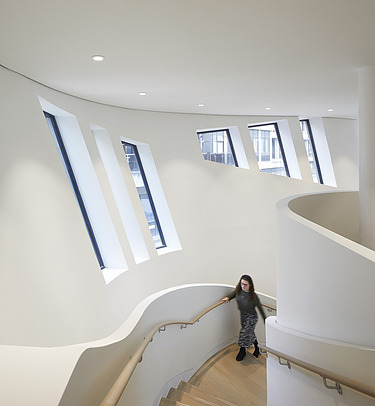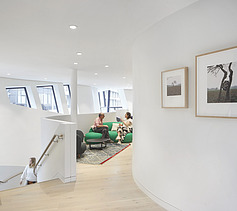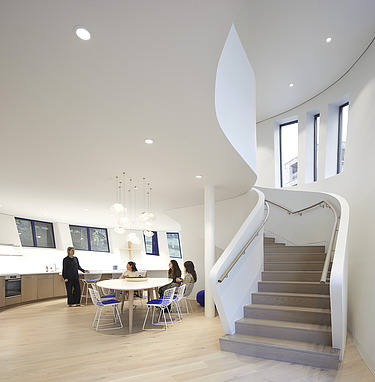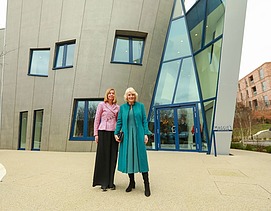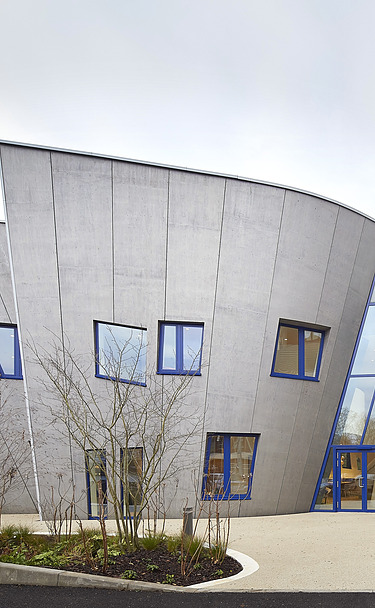

Client:
Maggie's Trust (Maggie's Centres)
Completion:
2023
Location:
London, UK
Maggie's Center, London
In the latest Maggie's project in London, for which the renowned New York studio Libeskind is responsible, everything is extraordinary, as with most of the foundation's projects.
With its curved and sloping exterior façade and roof garden, this small but architecturally bold building presented our colleagues at ZÜBLIN Timber with a major challenge. We had to come up with a creative solution for the building's special wave-like free-form façade.
The free-form façade was created using individual curved elements. The biggest challenge was to translate the complex geometry of the architectural design into reality. We used a total of around 620m2 of laminated veneer lumber for the timber frame elements and the façade panels of the free-form façade.
This is the third time we have been able to implement a building for the Cancer Support Foundation; in addition to the projects in Oldham (2016) and Oxford (2014), the current project in London is the foundation's 24th location.
German press
Impressions
-
Our services
- Planning
- Manufacture, delivery and installation of the timber structure and façade
-
Products used
Wall elements made of timber frame construction, laminated veneer lumber façade
-
Architectural office
Studio Daniel Libeskind, magma architecture
-
Engineering office
Expedition Engineerig Ltd
-
Project Manager
Sir Robert McAlpine
-
Cost Manager
Gardiner & Theobald LLP
