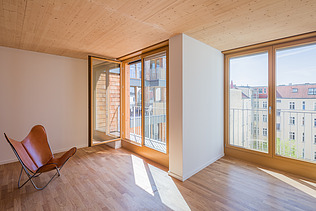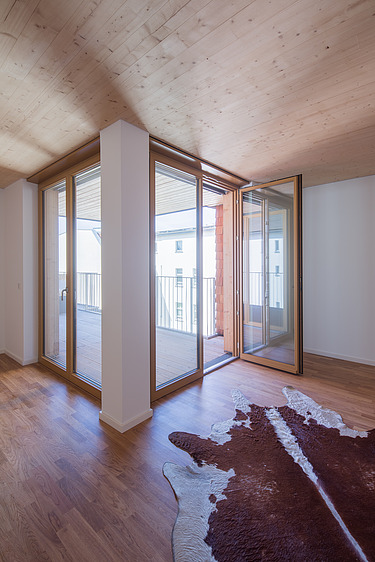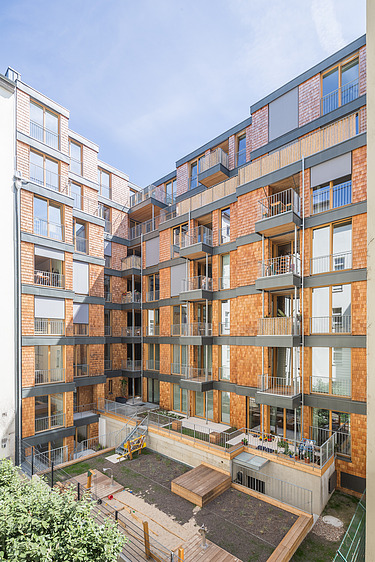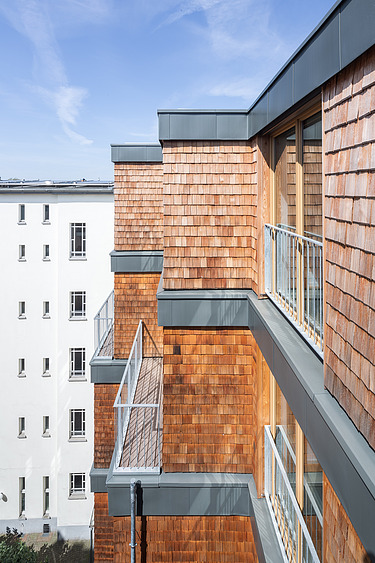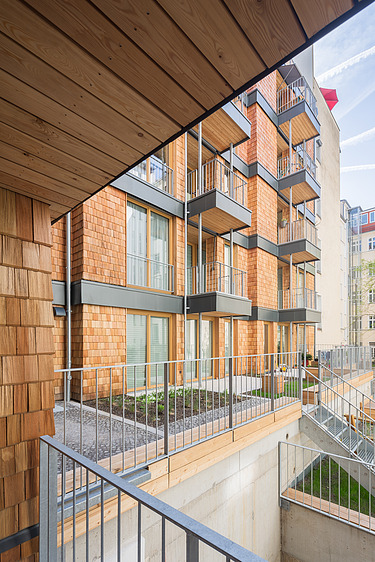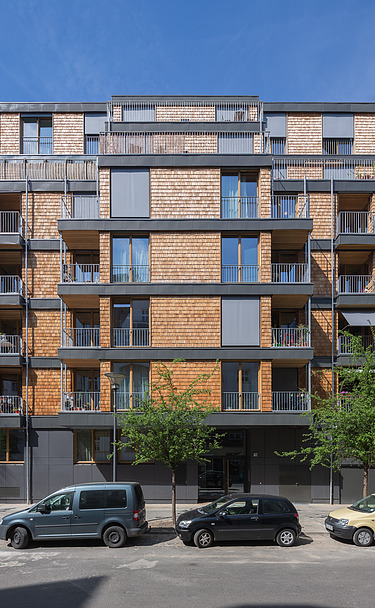

Client:
Bauherr Müggel 15-GbR, Munich
Completion of timber construction:
2017
Location:
Berlin
New residential building Müggelstraße, Berlin
7-storey timber construction to KfW 40 standard
Urban design and external development
An inner-city gap in the typical block structure of Friedrichshain was closed by a front building with side wings.
Organization and internal development
The residential building is accessed on the street side via a single secure staircase and contains a parking garage in the basement. The first residential level is on the mezzanine floor. There are a total of 42 apartments ranging from 30 sqm to 122 sqm.
Construction and ecology
The building has timber-concrete composite ceilings and load-bearing steel-concrete walls. The exterior walls are constructed as highly insulated timber walls with a shingle façade. The building has a green roof and a KfW-40 standard.
Source: ckrs-architekten.de
Impressions
-
Our services
- Statics of the HBV ceiling
- Workshop planning
- Delivery and assembly of the wooden elements
-
Products used
Closed HRB elements, LENO® ceiling elements with weather protection
-
Architectural office
Clarke, Kuhn, Rozynski, Sturm Architekten, Berlin
-
Building owner
Client Müggel 15-GbR, Munich
