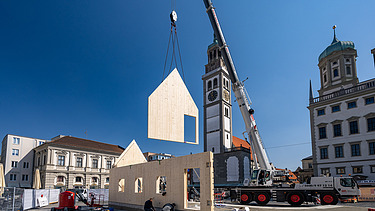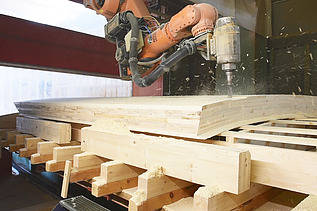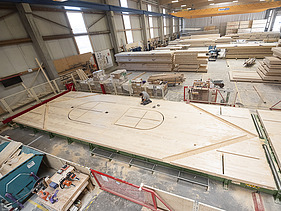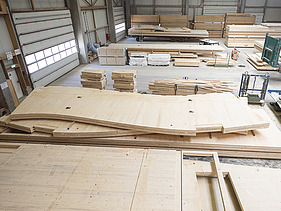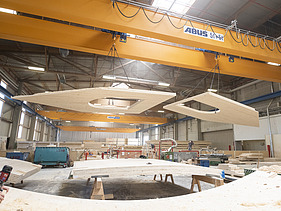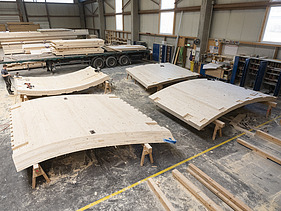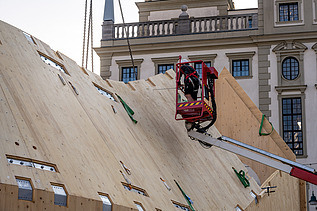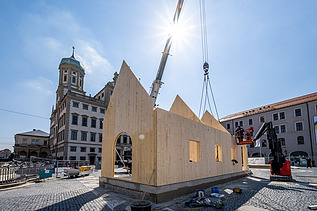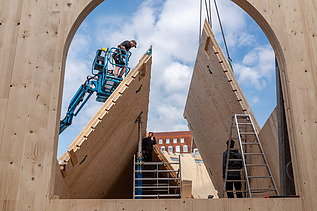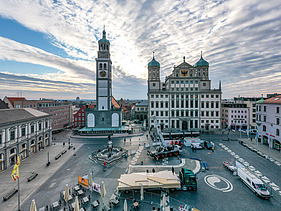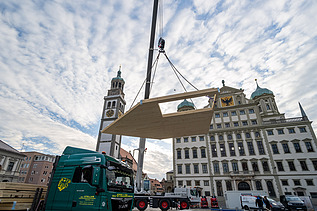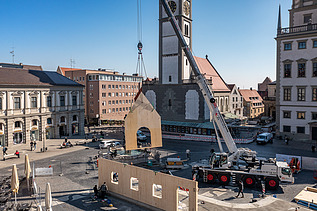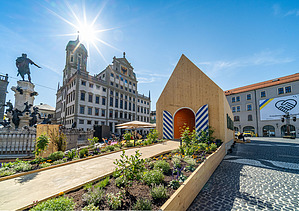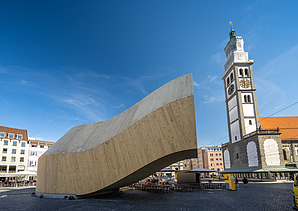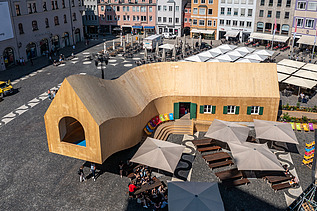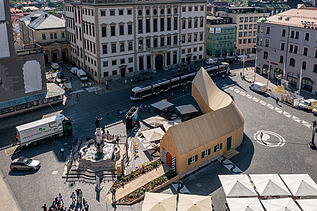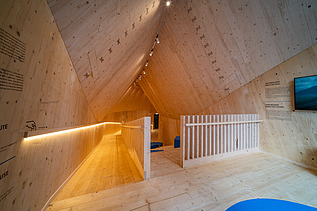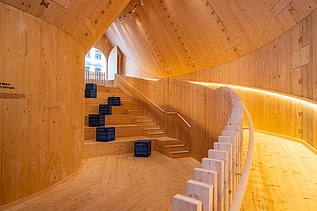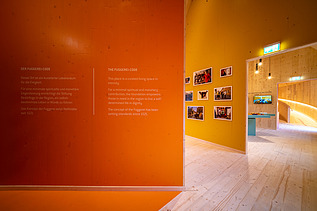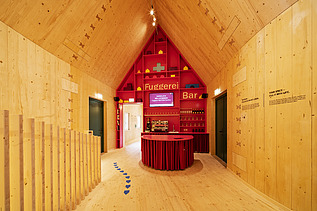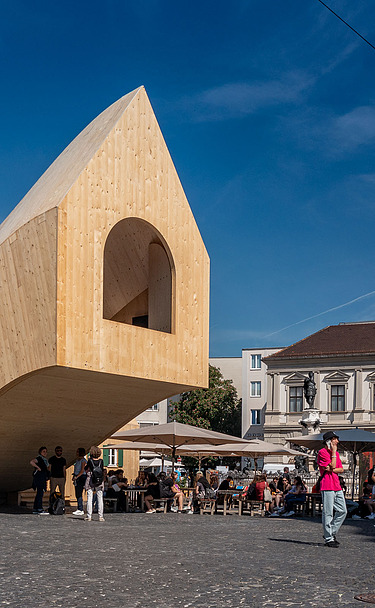

Client:
Fürstlich und Gräflich Fuggersche Stiftungs-Administration, Augsburg
Completion:
2022
Location:
Augsburg, Germany
NEXT500 Pavilion Fuggerei, Augsburg
To mark the 500th anniversary of the Fugger Foundations, the interactive exhibition pavilion "Fuggerei NEXT500" was officially opened on 6 May 2022 on the Rathausplatz in Augsburg.
The sensational building is a reinterpretation of a typical Fuggerei residential building with a pitched roof. It consists of an elongated linear structure that leads into an 8.50 m long, rising projection after around 10 m. For the outer shell, 36 individual components measuring up to 50 m² and weighing up to 6 tons were manufactured from LENO® cross-laminated timber at the ZÜBLIN Timber plant in Aichach. A 3D CAD model and a modern 7-axis CNC-controlled machining center were used for the complex, multi-curved free-form surfaces.
ZÜBLIN Timber was responsible for the statics, design and implementation of the unique timber structure. The pavilion was designed by the architecture firm MVRDV in Rotterdam, which is renowned for experimental design, and was part of the anniversary program until 12.6.2022.
German Press
A look at production
View of the construction site
Impressions
-
Our services
- Manufacture, delivery and assembly of LENO® cross-laminated timber elements
-
Products used
- LENO® cross laminated timber
-
Architectural office
MVRDV Rotterdam
-
Building owner
Princely and Counts Fugger Foundation Administration, Augsburg
