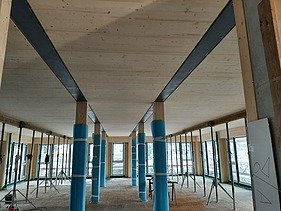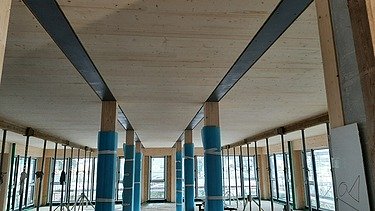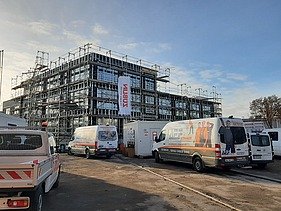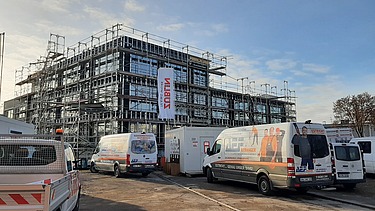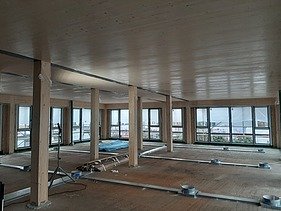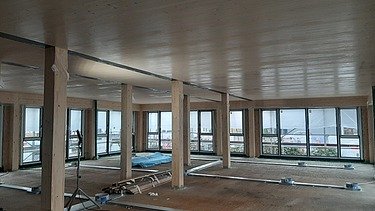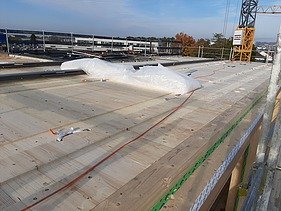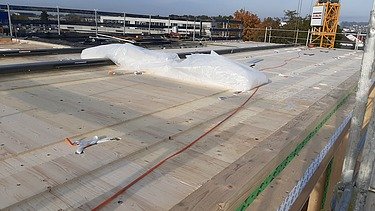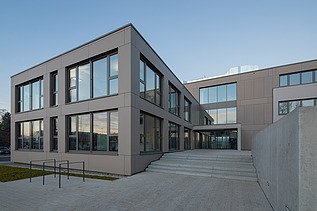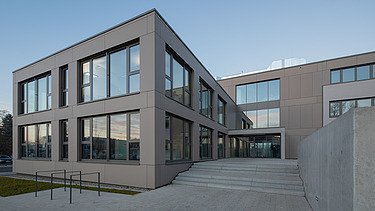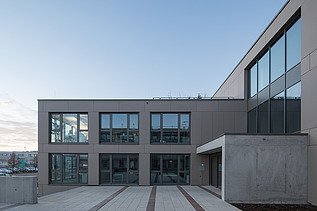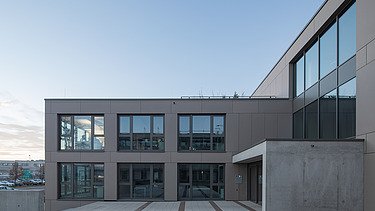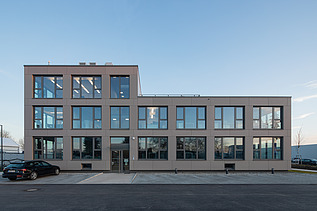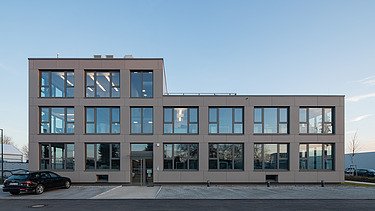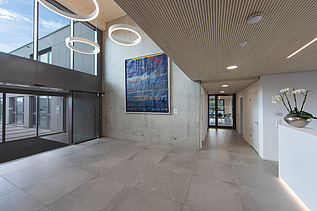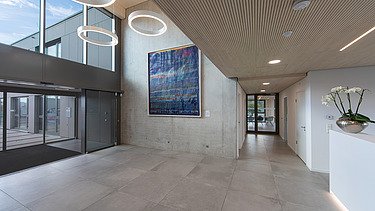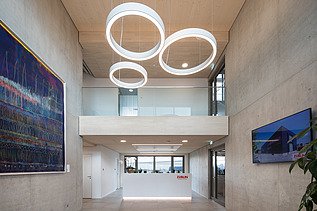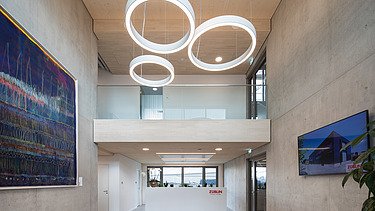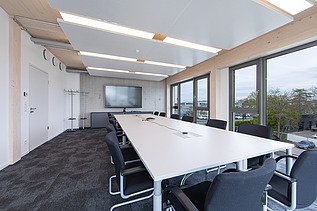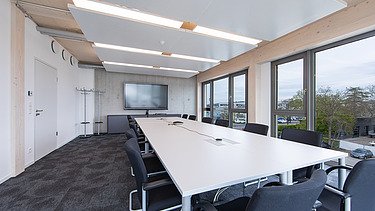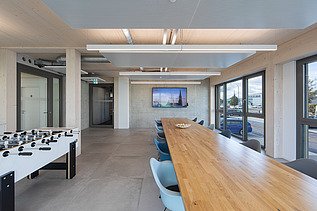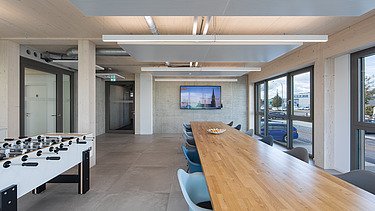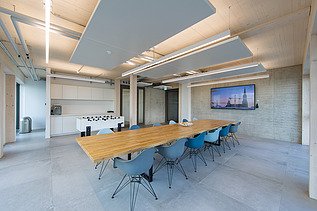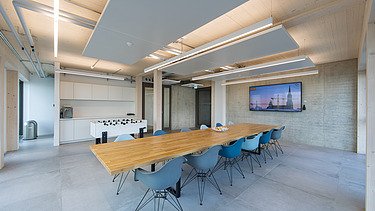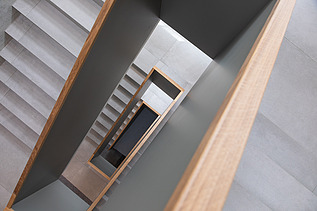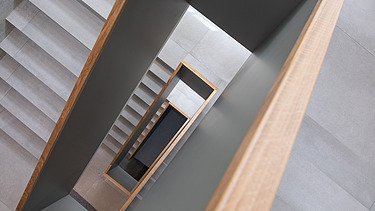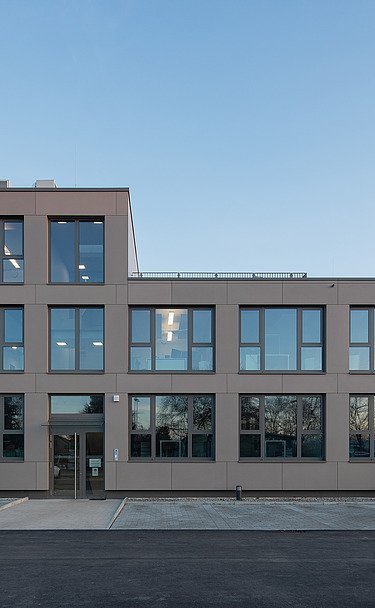
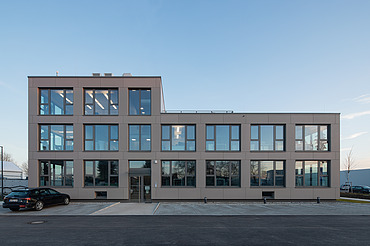
Client:
Ed. Züblin AG, Neu-Ulm
Completion:
2021
Location:
Neu-Ulm
Office building extension, Ulm
ZÜBLIN made its office location in Neu-Ulm fit for the future: an extension was built on the site at Finninger Straße 66. The existing building was extensively renovated and modernized, partially extended and expanded by an L-shaped extension with around 2,000m2. On three upper floors and a basement, the extension provides space for 46 office workstations, urgently needed new meeting rooms, kitchenettes and a cafeteria.
The extension was built using a timber frame construction. Almost the entire supporting structure and the building envelope were made of wood. We carried out this work. In addition to the approx. 90 employees of ZÜBLIN AG, Ulm/Neu-Ulm division, a team from ZÜBLIN Spezialtiefbau GmbH is also based here
View of the construction site
Impressions
-
Our services
- Delivery and assembly of the wooden elements
-
Products used
Timber frame walls, LENO® cross laminated timber and HBV ceilings, glulam, façade cladding
-
Design architecture office
Nething generalplaner GmbH, Neu-Ulm
-
General planning
Ed. Züblin AG, Neu-Ulm
-
Client
Ed. Züblin AG Ulm/Neu-Ulm division and STRABAG BRVZ GmbH & Co. KG, Cologne
