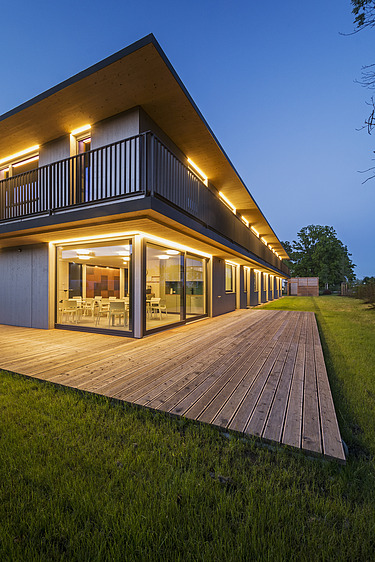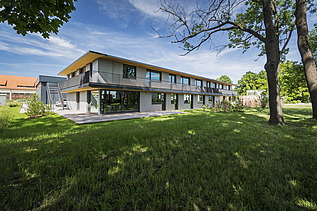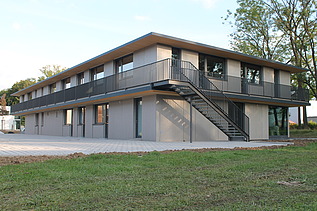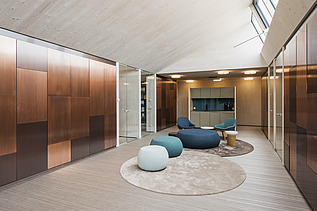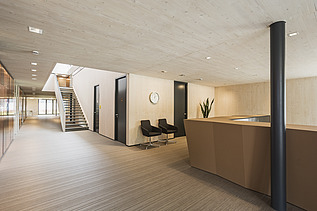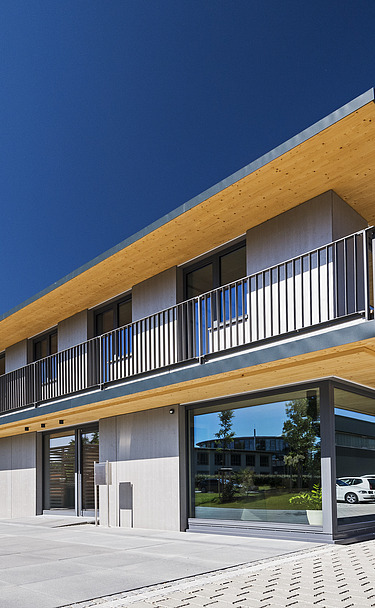

Client:
Förschner Grashei Sethmacher, Augsburg
Year of construction:
2013
Location:
Augsburg
Office building "FGS", Augsburg
The office is an office building with a total gross area of 967.40 m², made entirely of wood with a feel-good climate for pleasant working conditions.
The company is connected on two levels by a large atrium. The windows were installed in the factory using a standing wall construction. Another key focus was the airtight design on the construction site, as the building is designed as a passive construction. Surrounded by the greenery of the park, the office landscape offers users an atmosphere worth living in.
Impressions
-
Our services
- Statics, planning
- Manufacture, delivery and assembly of timber construction elements
-
Products used
LENO® cross laminated timber elements (CLT) Timber frame construction, façade
-
Architectural office
lattkearchitekten, Augsburg
-
Engineering office
Bauart Konstruktions, Munich
-
Client
Förschner Grashei Sethmacher, Augsburg
