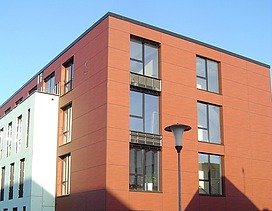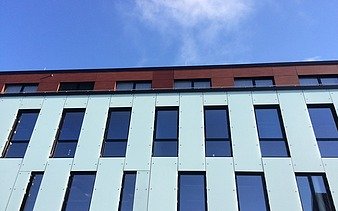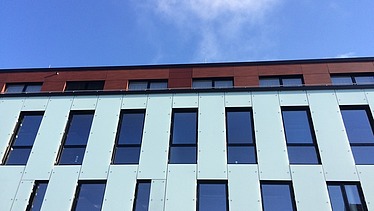Client:
Behling Bauboulevard Wolfsburg GmbH
Years of construction:
2014/2015
Location:
Wolfsburg
Office building, Wolfsburg
In order to realize a sustainable location concept, a new office building was built for the p3 Group in Schlosserstraße in Wolfsburg. The building comprises 3 floors with an area of 5,700 m² per floor. The building consists of a 1,870 m² timber frame construction. The timber stud walls were produced completely in the factory ready for assembly. The special feature of the design is the point-fixed glass construction.
Impressions
-
Our services
- Statics, planning
- Production, delivery and assembly
-
Products used
Timber stud construction, facade
-
Architectural office
Khs. Architects, Wolfsburg
-
Engineering office
m+p Ingenieurgesellschaft mbH
-
Building owner
Behling Bauboulevard Wolfsburg GmbH
-
Client
Ed. ZÜBLIN AG, Hanover


