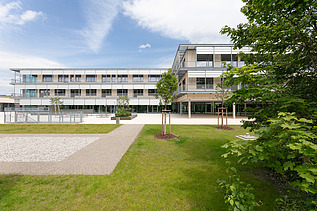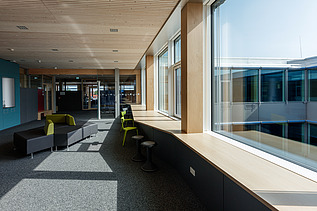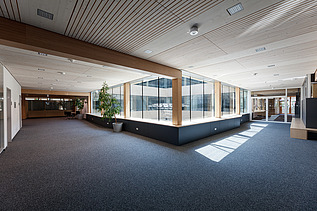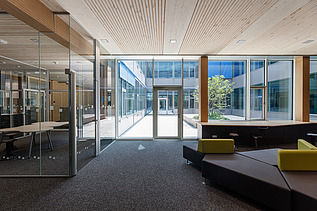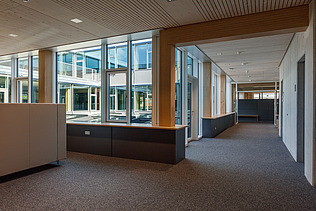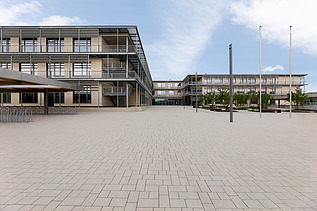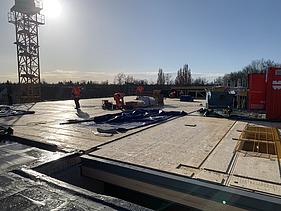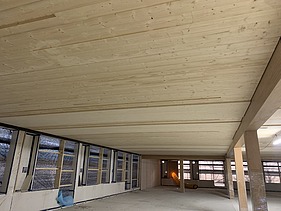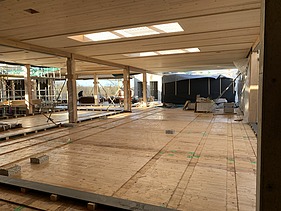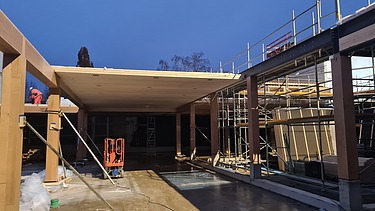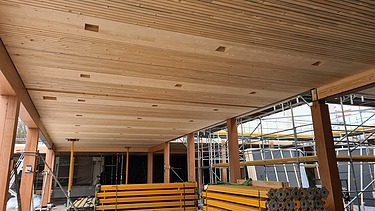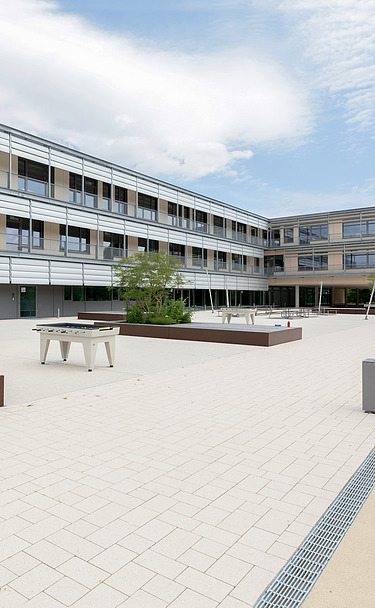

Client:
Landratsamt Augsburg
Construction time timber construction:
11/2021 - 4/2022
Total construction time:
5/2021 - 1/2023
Location:
86368 Gersthofen
Paul-Klee-Gymnasium, Gersthofen
A new campus is being built for the Paul-Klee-Gymnasium in Gersthofen near Augsburg. The school building will consist of three connected cubes, each with three storeys. A triple sports hall is also being built on the campus. The building ensemble is planned as a timber hybrid construction, which will save a considerable amount of CO2 compared to conventional construction methods or bind it in the building materials.
The columns and beams are made of renewable wood-based materials, the wood-concrete composite ceilings of LENO® cross laminated timber, board stack elements and concrete.
The contract for ZÜBLIN Timber also includes the production and assembly of the roof elements made of LENO® cross laminated timber and the approx. 1,800m2 of exterior walls in timber frame construction. ZÜBLIN Timber is cladding the exterior façade of the school and the sports hall with a ventilated fiber cement façade.
Impressions
-
Our services
- Workshop planning
- Manufacture, delivery and assembly of the wooden elements
-
Products used
Wooden columns and beams made of beech laminated veneer lumber, wood-concrete composite ceilings made of LENO® cross laminated timber, board stacking elements as acoustic elements in wood-concrete composite ceiling design
-
Architectural office
BKS & Partner Architekten Bauer Reichert PartGmbB, Munich
-
Engineering office
Structural design PIRMIN JUNG Deutschland GmbH, Augsburg
