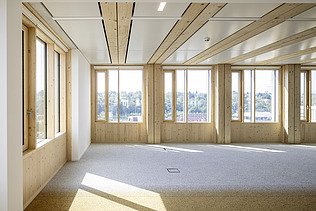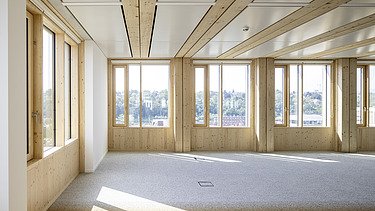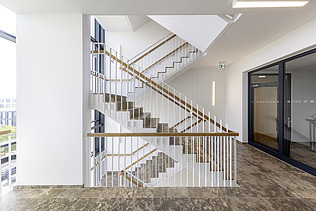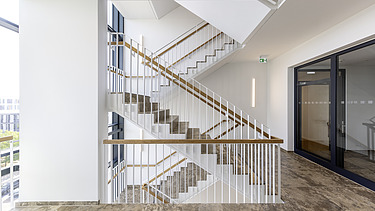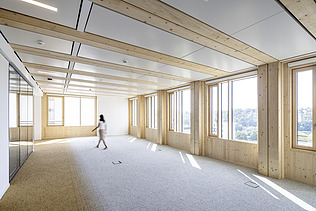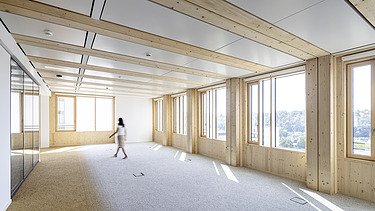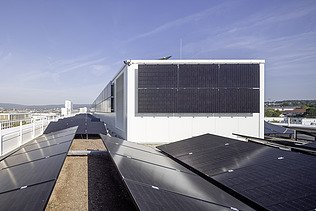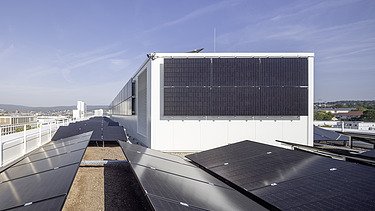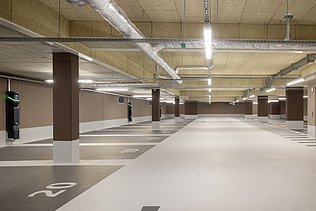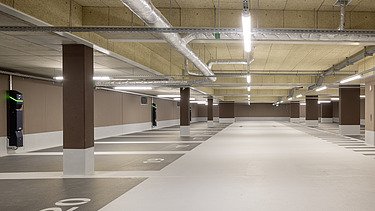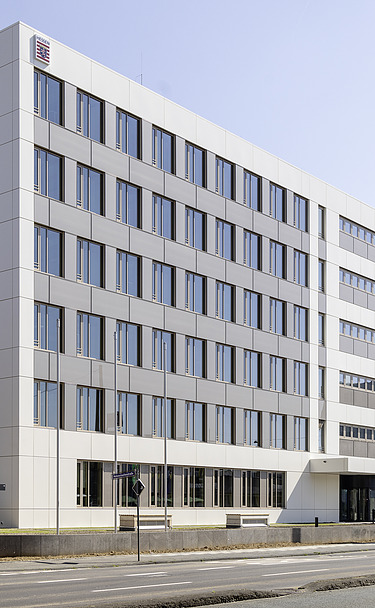
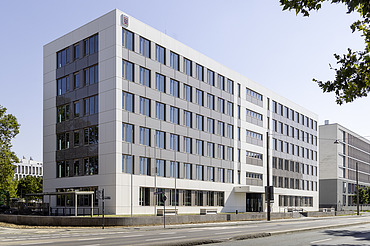
Client:
OFB Projektentwicklung
Completion of timber construction:
2023
Location:
65189 Wiesbaden
Platinum, Wiesbaden
The "Platinum" office building, located at Mainzer Strasse 118 in Wiesbaden, sets new standards in terms of sustainability, user-friendliness and future viability.
The six-storey office building with a gross floor area of around 7,300m2 was built using a timber hybrid construction method, saving around 1,160 tons of CO2 compared to a conventionally constructed office building. The "Platinum" is designed as an energy-plus building and will be awarded the "climate-positive" rating upon completion in addition to the DGNB platinum certificate.
Around 450m3 of glulam was used in the "Platinum", e.g. for columns and 3,500m2 of wood-concrete composite elements for the ceilings.
German press
Laying of the foundation stone for Platinum Wiesbaden
Topping-out ceremony for Platinum Wiesbaden
Impressions
-
Our services
- Delivery and assembly
-
Products used
Glulam, wood-concrete composite elements
-
Architectural office
Neumann Architekten GmbH, Frankfurt am Main
-
Engineering office
WETZEL & von SEHT, 22763 Hamburg
-
Client
Ed. Züblin AG, Stuttgart
