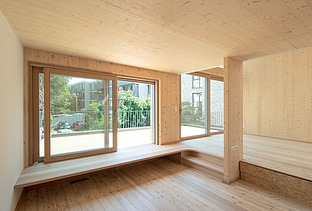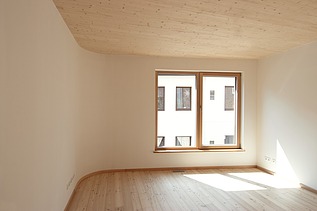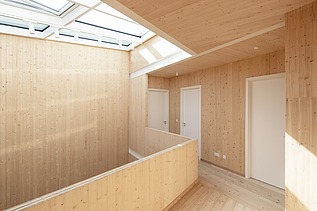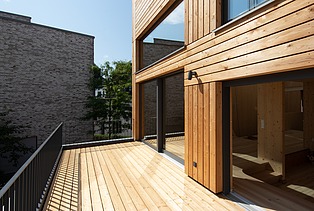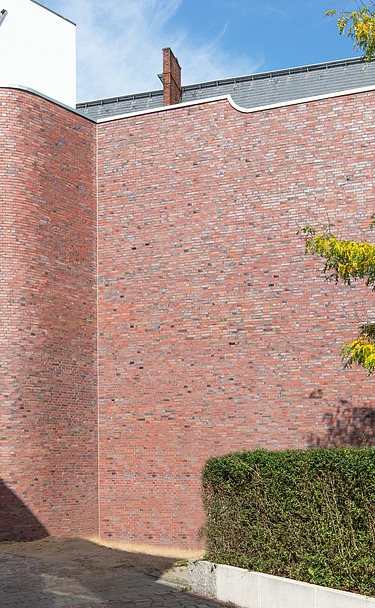

Client:
Holzservice Groß, Grevenbroich
Year of construction:
2020
Location:
Hamburg
Residential building, Hamburg
The three-storey detached house with a granny apartment on the first floor and a common room in the entrance area posed many challenges for everyone involved in the project.
The narrow plot is characterized by the given boundary development on the western and southern property boundary, as well as the small distance to the neighbouring buildings to the north. In addition to the structural design LPH5 and the element planning, we supplied all structural components, including LENO® cross laminated timber elements as exterior walls, building partition walls with prefabricated Fermacell cladding, interior walls, ceiling and roof elements.
The segmented and robot-milled round exterior corner was also produced in the factory. We supplied the complete construction kit including the steel components. Many visible timber components dominate the interior and express the passion for timber construction. The façade was erected on the street side with a clinker brick façade that is characteristic of the area and prescribed by the design statutes. Partly also as a thermal insulation composite system with clinker brick slips. The inner courtyard sides are clad with larch wood façades. The roof is accessible and has a green roof.
Impressions
-
Our services
- Production and delivery of ready-to-install components.
-
Products used
LENO® cross laminated timber
-
Architectural office
Tobias Münch, Hamburg
-
Client/executing carpentry
Holzservice Groß, Grevenbroich
