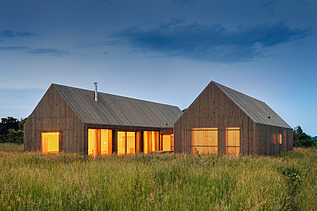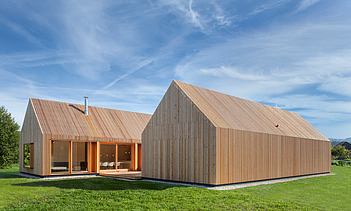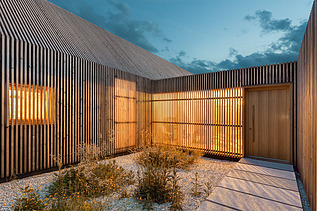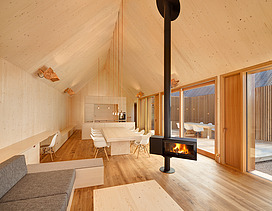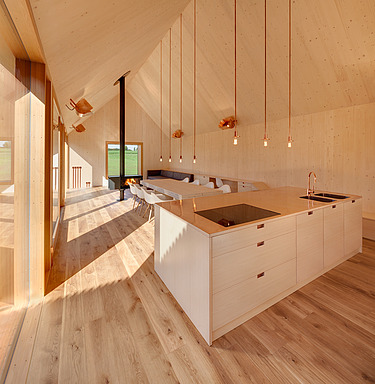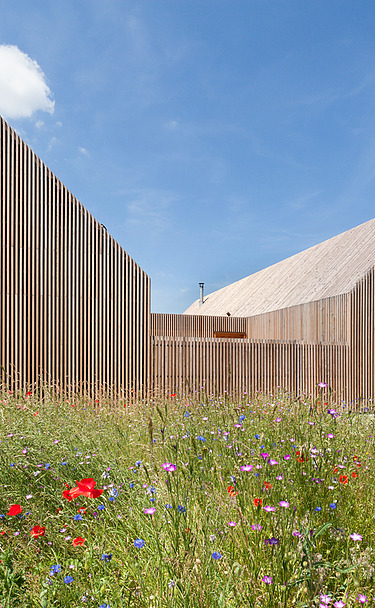

Executing company:
Hecker Holzsystembau GmbH, Berching
Year of construction:
2014
Location:
Neumarkt
Residential building, Neumarkt
The building is divided into a living house with a living, cooking and dining area with a fireplace, and a sleeping house with a master bedroom, children's room, bathrooms and utility room.
A flat intermediate structure connects the two houses and forms the spacious entrance area. The constellation of the buildings forms two courtyards: the entrance courtyard as a semi-private forecourt and the more intimate terrace courtyard, which is oriented towards the wide landscape of the Jura plateau. An economical construction method and generous interior design were only possible with cross-laminated timber. The 12 cm thick wooden panels of the ceilings span over 16 m in the large living, cooking and dining area without purlins, rafters or other steel components.
The floating foundation of the 20 cm thick reinforced concrete slab on glass foam gravel meant that there was no need for elaborate foundations and frost bars. All cross-laminated timber surfaces are visible on the inside, so no cladding or plastering work was necessary.
Impressions
-
Our services
- Production and delivery of ready-to-install components
-
Products used
LENO® cross laminated timber
-
Architectural office
Kühnlein Architecture, Berching
-
Engineering office
Grad Ingenieurplanung GmbH, Ingolstadt
-
Executing company
Hecker Holzsystembau GmbH, Berchin
