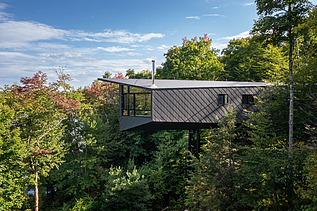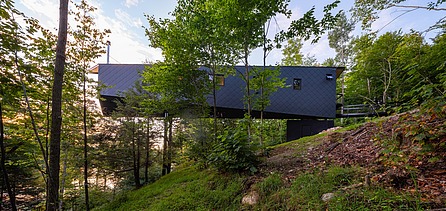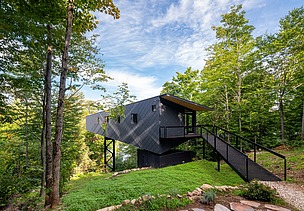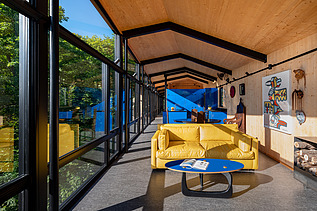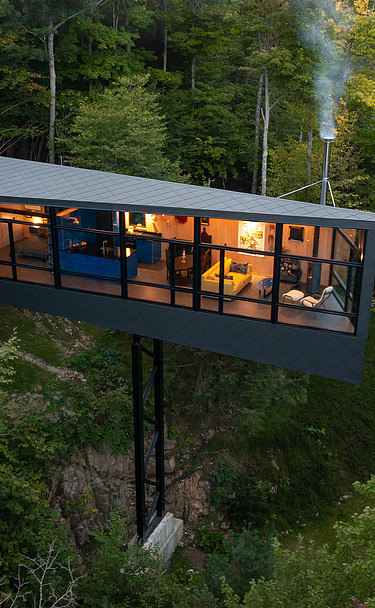

Architects:
Kariouk Associates, Ottawa (CA)
Year of construction:
2019
Location:
Vancouver, Canada (CA)
Residential building, Vancouver, Canada
In this North American "cottage" in the wilderness of Canada, many sustainable goals were pursued and flora and fauna were treated with care.
The challenge was to develop a structural concept for the use of cross-laminated timber panels in accordance with the structural requirements.
The 7.70 m wide cantilever was realized using an ingenious combination of LENO® cross laminated timber elements and glulam. By dispensing with a conventional large foundation, the soil is protected and erosion is prevented. A single concrete foundation and a steel mast provide the best technical and sustainable solution. The house is supplied with electricity by solar panels and heated by a highly efficient "green carbon" wood-burning stove. Last but not least, bat pods were integrated into the mast to provide the animals with protection from climbing predators and a clear flight path to the lake.
Impressions
-
Our services
- Production and delivery of ready-to-install timber construction elements
-
Products used
LENO® cross laminated timber
-
Architectural office
Kariouk Associates, Ottawa (CA)
-
Structural design
Styxworks LLC-Germany, Jens Hackethal, Camburg
