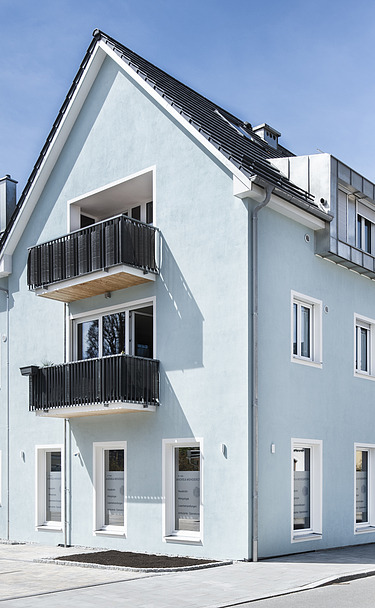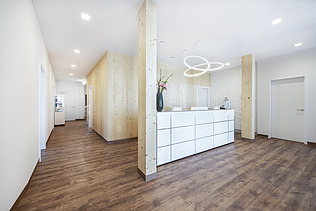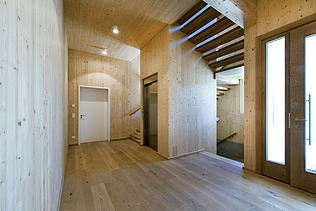

Executing company:
HOLZ-BAU-WAGEN, Peiting
Year of construction:
2018
Location:
Weilheim
Residential building, Weilheim
An old existing building on the site was demolished and replaced by a modern new building. An underground parking garage, 7 residential units and a doctor's surgery were created. The residential units are accessed via a stairwell, which was constructed entirely from visible LENO® cross laminated timber elements. In the middle of the stairwell is an elevator shaft made of LENO®, which is also visible and extends over 4 floors. The oiled oak staircase runs around the elevator shaft. The complete timber construction planning, including joinery data and assembly plans, was created by the INHOLZ planning office.
Impressions
-
Our services
- Production and delivery of ready-to-install LENO® cross laminated timber elements including a wooden elevator shaft
-
Products used
LENO® cross laminated timber
-
Architectural office
Architekturwerkraum Judith Resch, Tutzing;
Architektur+Baubiologie Verena Scolaro, Weilheim (LPH 1-4);
Planungsbüro Inholz, Bad Tölz (LPH 5-8) -
Executing company
HOLZ-BAU-WAGEN, Peiting





